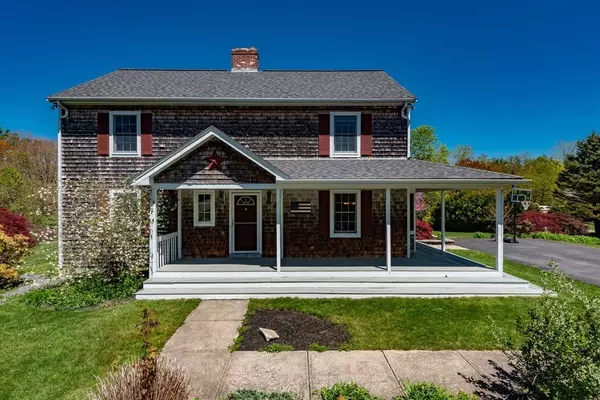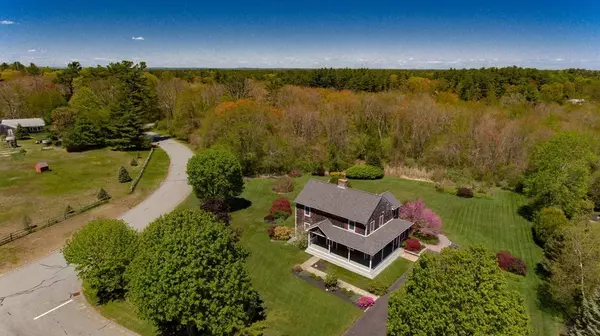$575,500
$564,900
1.9%For more information regarding the value of a property, please contact us for a free consultation.
3 Beds
2.5 Baths
2,124 SqFt
SOLD DATE : 07/20/2021
Key Details
Sold Price $575,500
Property Type Single Family Home
Sub Type Single Family Residence
Listing Status Sold
Purchase Type For Sale
Square Footage 2,124 sqft
Price per Sqft $270
MLS Listing ID 72830242
Sold Date 07/20/21
Style Colonial
Bedrooms 3
Full Baths 2
Half Baths 1
HOA Y/N false
Year Built 1993
Annual Tax Amount $5,773
Tax Year 2021
Lot Size 4.650 Acres
Acres 4.65
Property Sub-Type Single Family Residence
Property Description
Country charm with city conveniences! This is not your standard Colonial. Character filled 3 bedroom, 2.5 bath offers over 2,000 Sq.Ft of living space and sits on 4.65 acres! Immaculate cabinet packed kitchen with granite breakfast bar, beautiful hardwoods, dining area, SS appliances and more. Awesome living room with custom fireplace design situated beneath recessed ceiling under 2nd floor catwalk offering a gorgeous lofted ceiling and slider to oversize deck overlooking the massive picture perfect back yard. Formal living and dining rooms, spacious bedrooms including Master with walk-in closet. Awesome details throughout! Mature landscape, firepit area, wrap around porch, 6 parking spaces... Perfectly situated on corner lot with tree lined privacy in neighborhood setting. Entertaining outside was never so easy! This is not a house... it's a home. Come and take a peek. You'll be glad you did!
Location
State MA
County Plymouth
Zoning RES
Direction Route 79 to Galfre Road
Rooms
Family Room Flooring - Hardwood
Basement Full, Walk-Out Access, Interior Entry, Concrete, Unfinished
Primary Bedroom Level Second
Dining Room Flooring - Hardwood
Kitchen Flooring - Hardwood, Dining Area, Countertops - Stone/Granite/Solid, Recessed Lighting, Stainless Steel Appliances, Gas Stove
Interior
Interior Features Closet, Entrance Foyer, Mud Room, Central Vacuum
Heating Baseboard, Oil
Cooling None
Flooring Tile, Vinyl, Carpet, Hardwood, Flooring - Hardwood, Flooring - Stone/Ceramic Tile
Fireplaces Number 1
Fireplaces Type Living Room
Appliance Range, Dishwasher, Microwave, Tank Water Heaterless, Utility Connections for Gas Range, Utility Connections for Electric Dryer
Laundry Flooring - Stone/Ceramic Tile, Lighting - Overhead, First Floor, Washer Hookup
Exterior
Exterior Feature Rain Gutters, Sprinkler System
Community Features Stable(s), Golf, Highway Access, House of Worship, Public School, T-Station
Utilities Available for Gas Range, for Electric Dryer, Washer Hookup
Waterfront Description Beach Front, Lake/Pond, 1 to 2 Mile To Beach, Beach Ownership(Public)
Roof Type Shingle
Total Parking Spaces 6
Garage No
Building
Lot Description Cul-De-Sac, Corner Lot, Wooded
Foundation Concrete Perimeter
Sewer Private Sewer
Water Private
Architectural Style Colonial
Others
Senior Community false
Read Less Info
Want to know what your home might be worth? Contact us for a FREE valuation!

Our team is ready to help you sell your home for the highest possible price ASAP
Bought with Sarah Harrington • Kinlin Grover Real Estate

The buying and selling process is all about YOU. Whether you're a first time home buyer or a seasoned investor, I custom tailor my approach to suit YOUR needs.
Don't hesitate to reach out even for the most basic questions. I'm happy to help no matter where you are in the process.






