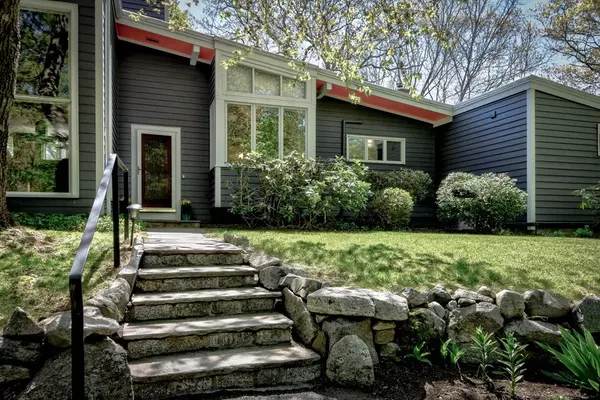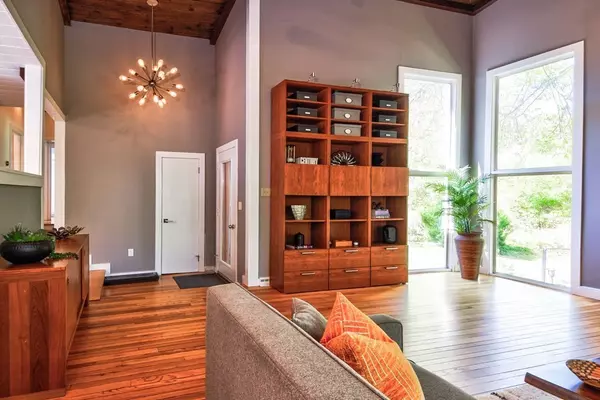$1,022,000
$949,000
7.7%For more information regarding the value of a property, please contact us for a free consultation.
3 Beds
3 Baths
2,316 SqFt
SOLD DATE : 07/01/2021
Key Details
Sold Price $1,022,000
Property Type Single Family Home
Sub Type Single Family Residence
Listing Status Sold
Purchase Type For Sale
Square Footage 2,316 sqft
Price per Sqft $441
MLS Listing ID 72831549
Sold Date 07/01/21
Style Contemporary, Mid-Century Modern
Bedrooms 3
Full Baths 3
HOA Y/N false
Year Built 1955
Annual Tax Amount $10,986
Tax Year 2021
Lot Size 1.090 Acres
Acres 1.09
Property Sub-Type Single Family Residence
Property Description
Pristine mid-century home is an open-concept, light-filled dream house. Private setting on Dover's North side is accessed by dramatic circular driveway. Foyer opens to liv rm w/soaring ceilings. Massive windows bring the outside inside from every view. The pellet stove, a green heat source, anchors this outstanding rm. Renovated eat-in kitchen w/gray and white finish is warmed by hardwood floors. Slider to massive multi-use back deck for daily dose of vitamin D overlooks upper Claybrook corridor. Stunning. Versatile, one-floor liv incl home office, fam bath w/pop-of-red vanity and ded laundry rm. Primary ensuite bdrm w/lux bath w/sky light and heated flrs, walk-in closet and window seat--a perfect perch for reading. 2nd bdrm completes this flr. 3rd bdrm incl loft space, 2 closets and full bath. Iconic carport incl attached shed ideal for bikes/tools. Offers, if any, will be reviewed MON @ 12 PM.
Location
State MA
County Norfolk
Zoning R1
Direction Dover Road to Meadowbrook
Rooms
Family Room Wood / Coal / Pellet Stove, Vaulted Ceiling(s), Closet, Flooring - Hardwood, Cable Hookup, Exterior Access, High Speed Internet Hookup, Open Floorplan, Recessed Lighting, Lighting - Overhead
Basement Partial, Interior Entry
Primary Bedroom Level Main
Main Level Bedrooms 1
Dining Room Flooring - Hardwood, Balcony / Deck, Exterior Access, High Speed Internet Hookup, Open Floorplan
Kitchen Flooring - Hardwood, Dining Area, Balcony / Deck, Countertops - Stone/Granite/Solid, Countertops - Upgraded, Cabinets - Upgraded, Exterior Access, High Speed Internet Hookup, Open Floorplan, Recessed Lighting, Remodeled, Slider, Stainless Steel Appliances, Lighting - Overhead
Interior
Interior Features Vaulted Ceiling(s), High Speed Internet Hookup, Lighting - Pendant, Office, Internet Available - Unknown
Heating Forced Air, Oil, Pellet Stove, Ductless
Cooling Ductless, Whole House Fan
Flooring Carpet, Hardwood, Flooring - Hardwood
Fireplaces Number 2
Appliance Dishwasher, Microwave, Electric Water Heater, Utility Connections for Gas Range, Utility Connections for Electric Oven, Utility Connections for Electric Dryer
Laundry Flooring - Stone/Ceramic Tile, Main Level, Deck - Exterior, Electric Dryer Hookup, Exterior Access, First Floor
Exterior
Exterior Feature Storage, Professional Landscaping
Garage Spaces 2.0
Community Features Public Transportation, Shopping, Pool, Tennis Court(s), Park, Walk/Jog Trails, Stable(s), Golf, Medical Facility, Laundromat, Bike Path, Conservation Area, Highway Access, House of Worship, Private School, Public School, T-Station, University
Utilities Available for Gas Range, for Electric Oven, for Electric Dryer
Roof Type Rubber
Total Parking Spaces 12
Garage Yes
Building
Lot Description Easements
Foundation Concrete Perimeter
Sewer Private Sewer
Water Public
Architectural Style Contemporary, Mid-Century Modern
Schools
Elementary Schools Chickering
Middle Schools D/S M.S
High Schools D/S H.S
Read Less Info
Want to know what your home might be worth? Contact us for a FREE valuation!

Our team is ready to help you sell your home for the highest possible price ASAP
Bought with Fangyuan Yang • HouzMe

The buying and selling process is all about YOU. Whether you're a first time home buyer or a seasoned investor, I custom tailor my approach to suit YOUR needs.
Don't hesitate to reach out even for the most basic questions. I'm happy to help no matter where you are in the process.






