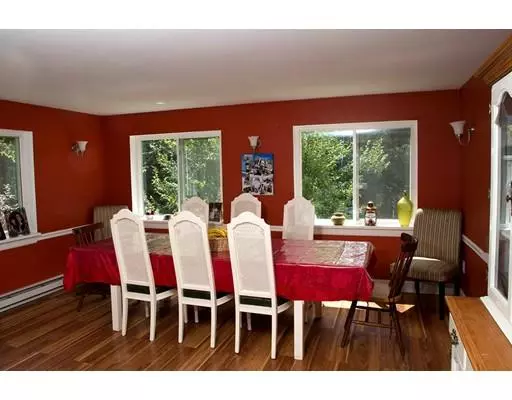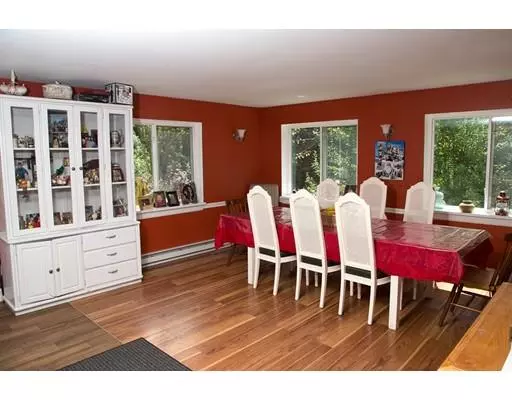$234,500
$239,900
2.3%For more information regarding the value of a property, please contact us for a free consultation.
3 Beds
2 Baths
1,904 SqFt
SOLD DATE : 10/11/2019
Key Details
Sold Price $234,500
Property Type Single Family Home
Sub Type Single Family Residence
Listing Status Sold
Purchase Type For Sale
Square Footage 1,904 sqft
Price per Sqft $123
MLS Listing ID 72547331
Sold Date 10/11/19
Style Contemporary
Bedrooms 3
Full Baths 2
Year Built 1985
Annual Tax Amount $4,433
Tax Year 2019
Lot Size 1.410 Acres
Acres 1.41
Property Sub-Type Single Family Residence
Property Description
Wonderful country setting for this 3 or 4 bedroom Contemporary home that has been remodeled by the current owners. The kitchen offers upgraded cabinets, newer tile floor, large Custom center island and all of the appliances can remain. Open floor plan to the dining room with chair rail, nice window sills and a door to the deck. The large living room is a great open space with newer tiled flooring, skylights, wood pellet stove and door to the 3 season sun room. First floor laundry and utility area. Full bathroom with tub & shower and tile work. The first floor bedroom has ample closet space and laminate flooring. The spiral staircase leads to the second floor that offers a nice office space with interior balcony, bedroom with cathedral ceiling, the master bedroom has a large walk in closet, laminate flooring and a door to an exterior balcony with staircase that leads to a large private deck. Enjoy the beautiful perennial gardens and nature while sitting in the screened in Gazebo.
Location
State MA
County Hampshire
Zoning res-sf
Direction Route 202 to Allen Road to Brandywine Drive
Rooms
Primary Bedroom Level Second
Dining Room Flooring - Laminate, Chair Rail, Deck - Exterior, Open Floorplan, Slider
Kitchen Flooring - Stone/Ceramic Tile, Kitchen Island, Exterior Access, Open Floorplan, Remodeled
Interior
Interior Features Closet, Balcony - Interior, Attic Access, Home Office, Sun Room
Heating Electric Baseboard, Pellet Stove
Cooling None
Flooring Tile, Vinyl, Laminate, Flooring - Laminate, Flooring - Stone/Ceramic Tile
Appliance Range, Dishwasher, Microwave, Refrigerator, Electric Water Heater, Tank Water Heater
Laundry Electric Dryer Hookup, Washer Hookup, First Floor
Exterior
Exterior Feature Rain Gutters, Storage
Pool Above Ground
Community Features Shopping, Park, Walk/Jog Trails, Stable(s), Golf, Medical Facility, Laundromat, Conservation Area, House of Worship, Public School
Roof Type Shingle
Total Parking Spaces 6
Garage No
Private Pool true
Building
Lot Description Wooded, Level
Foundation Slab
Sewer Private Sewer
Water Private
Architectural Style Contemporary
Read Less Info
Want to know what your home might be worth? Contact us for a FREE valuation!

Our team is ready to help you sell your home for the highest possible price ASAP
Bought with Ilene Berezin • The Murphys REALTORS®, Inc.

The buying and selling process is all about YOU. Whether you're a first time home buyer or a seasoned investor, I custom tailor my approach to suit YOUR needs.
Don't hesitate to reach out even for the most basic questions. I'm happy to help no matter where you are in the process.






