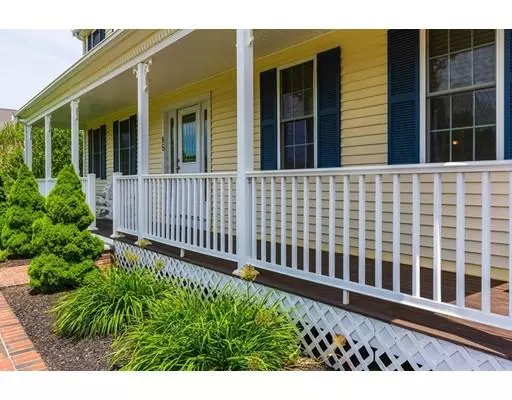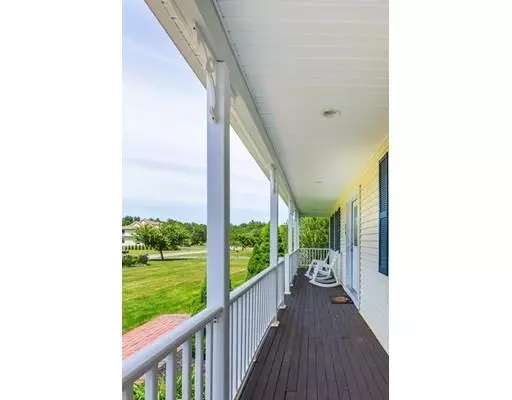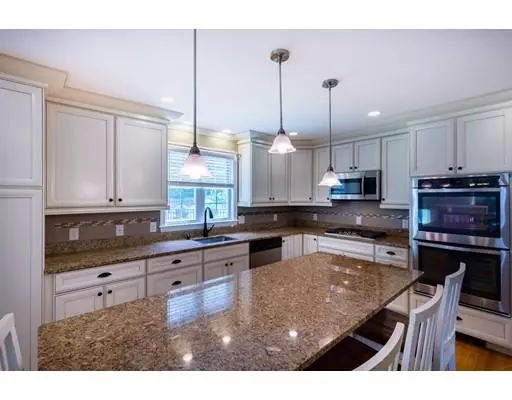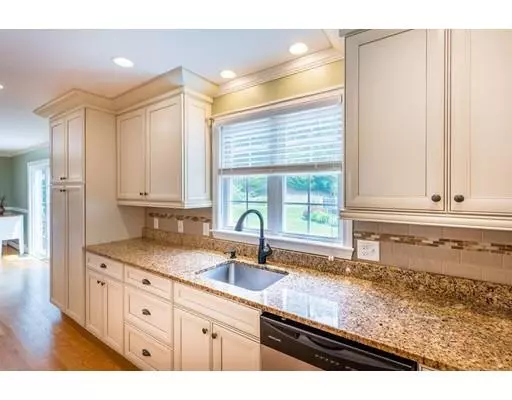$650,000
$650,000
For more information regarding the value of a property, please contact us for a free consultation.
4 Beds
3.5 Baths
4,000 SqFt
SOLD DATE : 07/31/2019
Key Details
Sold Price $650,000
Property Type Single Family Home
Sub Type Single Family Residence
Listing Status Sold
Purchase Type For Sale
Square Footage 4,000 sqft
Price per Sqft $162
MLS Listing ID 72520458
Sold Date 07/31/19
Style Colonial
Bedrooms 4
Full Baths 3
Half Baths 1
Year Built 2002
Annual Tax Amount $10,329
Tax Year 2019
Lot Size 0.800 Acres
Acres 0.8
Property Sub-Type Single Family Residence
Property Description
***OPEN HOUSE CANCELED!**** WOW, welcome to "Resort Stonegate!" **WARNING: After you take a tour of this home, you'll want to BUY IT! The EXCITING features of this EXPANSIVE home are the GORGEOUS in-ground POOL, the BEAUTIFUL IN-LAW/Aupair SUITE with a balcony overlooking the pool, and the UNBELIEVABLE, FULLY finished, 1000+ Sq foot basement with it's STUNNING WET BAR, GORGEOUS FULL BATH, and ADDITIONAL (bed)rooms! The GRANITE kitchen has DOUBLE OVENS and STAINLESS appliances. The family room has CATHEDRAL ceilings and a WOOD BURNING fireplace! Not pictured is the GORGEOUS living room w/FRENCH DOORS that could also be used as an OFFICE. Head upstairs to the MASTER BEDROOM w/HUGE walk in closet and GLAMOROUS master bath! Head down the hall to an amazing IN-LAW space w/KITCHENETTE, BEDROOM and LIVING ROOM! There is just TOO much to write... Come see this DREAM HOUSE for yourself! Sellers are entertaining offers between $650,000-700,000
Location
State MA
County Plymouth
Zoning 100
Direction USE GPS
Rooms
Family Room Cathedral Ceiling(s), Flooring - Hardwood, Exterior Access, Recessed Lighting, Slider
Basement Full
Primary Bedroom Level Second
Dining Room Flooring - Hardwood, Crown Molding
Kitchen Flooring - Hardwood, Countertops - Stone/Granite/Solid, Kitchen Island, Recessed Lighting, Stainless Steel Appliances, Gas Stove, Crown Molding
Interior
Interior Features Chair Rail, Crown Molding, Closet, Bathroom - Full, Bathroom - With Tub & Shower, Ceiling Fan(s), Dining Area, Countertops - Stone/Granite/Solid, Slider, Wet bar, Office, Foyer, Inlaw Apt., Play Room, Bedroom
Heating Forced Air, Natural Gas
Cooling Central Air
Flooring Flooring - Hardwood, Flooring - Wall to Wall Carpet, Flooring - Laminate
Fireplaces Number 1
Fireplaces Type Family Room
Appliance Gas Water Heater
Laundry Bathroom - Half, Flooring - Stone/Ceramic Tile, Gas Dryer Hookup, Wainscoting, Washer Hookup, First Floor
Exterior
Exterior Feature Balcony / Deck
Garage Spaces 3.0
Fence Fenced
Pool In Ground
Community Features Public Transportation, Shopping, House of Worship, Public School
Roof Type Shingle
Total Parking Spaces 9
Garage Yes
Private Pool true
Building
Foundation Concrete Perimeter
Sewer Private Sewer
Water Public
Architectural Style Colonial
Read Less Info
Want to know what your home might be worth? Contact us for a FREE valuation!

Our team is ready to help you sell your home for the highest possible price ASAP
Bought with Robert Erlichman • A & E Realty

The buying and selling process is all about YOU. Whether you're a first time home buyer or a seasoned investor, I custom tailor my approach to suit YOUR needs.
Don't hesitate to reach out even for the most basic questions. I'm happy to help no matter where you are in the process.






