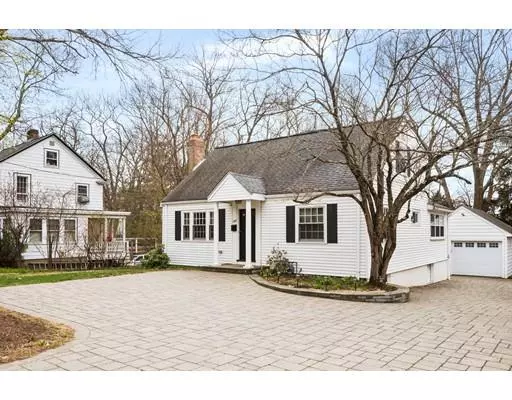$785,000
$759,000
3.4%For more information regarding the value of a property, please contact us for a free consultation.
3 Beds
1.5 Baths
1,540 SqFt
SOLD DATE : 06/13/2019
Key Details
Sold Price $785,000
Property Type Single Family Home
Sub Type Single Family Residence
Listing Status Sold
Purchase Type For Sale
Square Footage 1,540 sqft
Price per Sqft $509
MLS Listing ID 72487865
Sold Date 06/13/19
Style Cape
Bedrooms 3
Full Baths 1
Half Baths 1
Year Built 1955
Annual Tax Amount $9,595
Tax Year 2019
Lot Size 7,405 Sqft
Acres 0.17
Property Sub-Type Single Family Residence
Property Description
Looking for a home where you can walk to an elementary, middle & high school? Or thinking of Downsizing? This adorable 3 bedroom 1.5 bath New England style Cape with white picket fence is in mint condition! As you enter, notice the fire place to your left with built-ins on each side for books or knickknacks. On the other side of the entrance doorway is a cozy dining room with an open pathway to the updated kitchen with stainless steel appliances, high capacity stainless exhaust hood, checkered tiles & picture opening to the 4 Season sun room beyond. Hardwood floors throughout. There is a picturesque bedroom for each member of the family in classic cape style with 1 down & 2 up. Upstairs bedrooms have expanded flat ceilings for more space. The basement makes for a great play or exercise area with wood grain vinyl floors. On-demand gas heating system. Outside notice the 2 point turn driveway with paver stones leading to the garage & fenced back yard. Won't last at this value price!
Location
State MA
County Middlesex
Zoning RE5
Direction Waltham to Marrett rd or Rt 95/128 to Marrett Rd.
Rooms
Family Room Flooring - Hardwood, Window(s) - Picture
Basement Full, Concrete
Primary Bedroom Level Second
Dining Room Flooring - Hardwood, Window(s) - Picture, Chair Rail
Kitchen Flooring - Hardwood, Window(s) - Picture, Countertops - Stone/Granite/Solid, Countertops - Upgraded, Cabinets - Upgraded, Stainless Steel Appliances, Gas Stove
Interior
Heating Steam, Natural Gas
Cooling None
Flooring Carpet, Hardwood
Fireplaces Number 1
Fireplaces Type Living Room
Appliance Range, Dishwasher, Tank Water Heater, Utility Connections for Gas Range
Exterior
Garage Spaces 1.0
Fence Fenced/Enclosed, Fenced
Community Features Public Transportation, Pool, Golf, Medical Facility, House of Worship, Public School, Sidewalks
Utilities Available for Gas Range
Roof Type Shingle
Total Parking Spaces 5
Garage Yes
Building
Foundation Concrete Perimeter
Sewer Public Sewer
Water Public
Architectural Style Cape
Schools
Elementary Schools Check W/School
Middle Schools Check W/School
High Schools Lhs
Others
Acceptable Financing Lender Approval Required
Listing Terms Lender Approval Required
Read Less Info
Want to know what your home might be worth? Contact us for a FREE valuation!

Our team is ready to help you sell your home for the highest possible price ASAP
Bought with Jun Zhang • HMW Real Estate, LLC

The buying and selling process is all about YOU. Whether you're a first time home buyer or a seasoned investor, I custom tailor my approach to suit YOUR needs.
Don't hesitate to reach out even for the most basic questions. I'm happy to help no matter where you are in the process.






