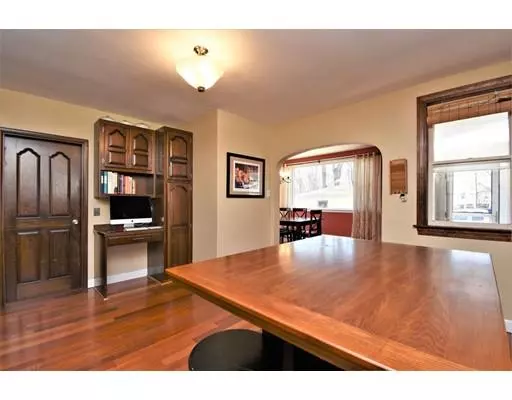$463,000
$429,900
7.7%For more information regarding the value of a property, please contact us for a free consultation.
3 Beds
2 Baths
2,400 SqFt
SOLD DATE : 05/17/2019
Key Details
Sold Price $463,000
Property Type Single Family Home
Sub Type Single Family Residence
Listing Status Sold
Purchase Type For Sale
Square Footage 2,400 sqft
Price per Sqft $192
MLS Listing ID 72477262
Sold Date 05/17/19
Style Ranch
Bedrooms 3
Full Baths 2
Year Built 1953
Annual Tax Amount $6,169
Tax Year 2019
Lot Size 1.560 Acres
Acres 1.56
Property Sub-Type Single Family Residence
Property Description
Welcome home to this warm & sunny Tuscany styled ranch on 1.5 acres featuring 3 generous size bedrooms, 2 baths, finished walkout basement w/large family room with woodstove, wet bar, playroom & office. Many updates have been done to include a 14 x 16 composite deck, new Anderson windows & slider, 50 gallon hot water heater, granite countertops, ss appliances, 2nd bathroom & laundry room. If location matters, you don't want to miss this one! Current owners have loved living here for 10 years with all amenities at their fingertips! Within walking distance to restaurant, convenience store, Forge Pond beach & playground & just minutes drive to the new Cornerstone Square shopping center, Emerson & Circle Health center, recreational areas, & all major highways. Westford ranked #4 best school districts in MA in 2018 and for the outdoor enthusiasts, there are 65 miles of trails, full service lakes, & so much more! Showings begin at open house on Sat 4/6 from 11-1 and Sun 4/7 12-2.
Location
State MA
County Middlesex
Zoning RB
Direction Rt 225 to East Prescott
Rooms
Family Room Wood / Coal / Pellet Stove, Flooring - Wood, Wet Bar, Exterior Access, Open Floorplan, Recessed Lighting
Basement Full, Finished, Walk-Out Access
Primary Bedroom Level First
Dining Room Flooring - Wood, Window(s) - Picture, Slider
Kitchen Flooring - Wood, Countertops - Stone/Granite/Solid, Kitchen Island, Stainless Steel Appliances, Archway
Interior
Interior Features Mud Room, Study, Game Room, Sun Room, Wet Bar
Heating Baseboard, Natural Gas
Cooling None
Flooring Tile, Hardwood, Flooring - Stone/Ceramic Tile, Flooring - Laminate
Appliance Range, Dishwasher, Refrigerator, Gas Water Heater, Utility Connections for Gas Range, Utility Connections for Gas Oven
Laundry Flooring - Stone/Ceramic Tile, In Basement, Washer Hookup
Exterior
Garage Spaces 1.0
Community Features Shopping, Pool, Park, Walk/Jog Trails, Golf, Medical Facility, Bike Path, Public School
Utilities Available for Gas Range, for Gas Oven, Washer Hookup
Roof Type Shingle
Total Parking Spaces 5
Garage Yes
Building
Foundation Block
Sewer Private Sewer
Water Public
Architectural Style Ranch
Read Less Info
Want to know what your home might be worth? Contact us for a FREE valuation!

Our team is ready to help you sell your home for the highest possible price ASAP
Bought with Eric Ozcan • Center Realty

The buying and selling process is all about YOU. Whether you're a first time home buyer or a seasoned investor, I custom tailor my approach to suit YOUR needs.
Don't hesitate to reach out even for the most basic questions. I'm happy to help no matter where you are in the process.






