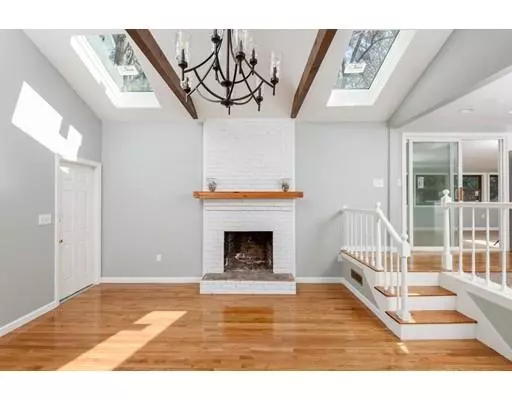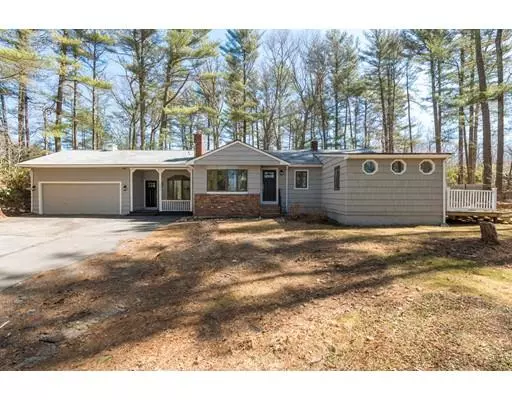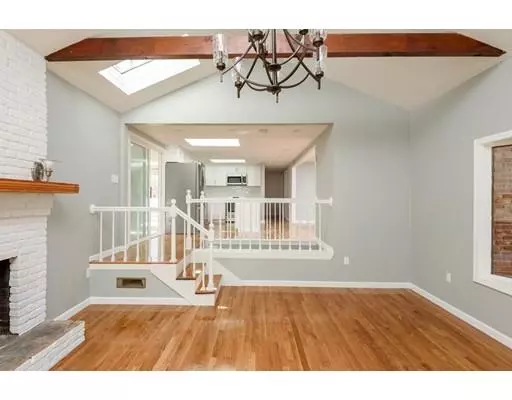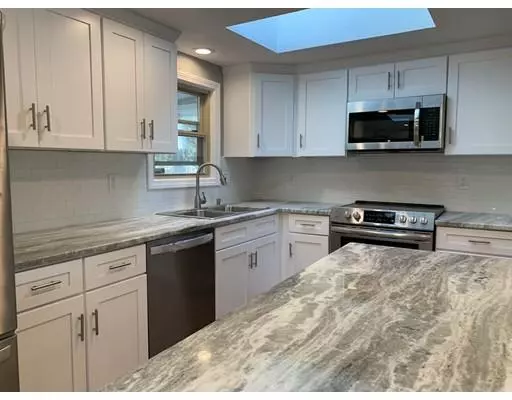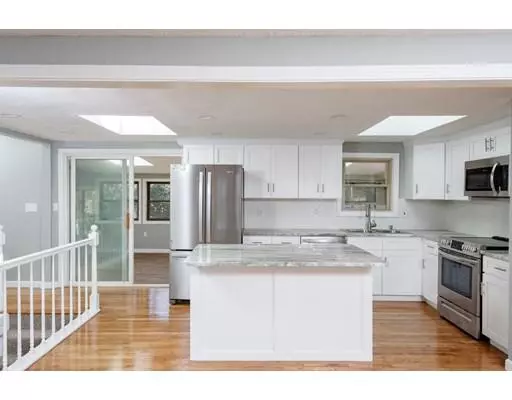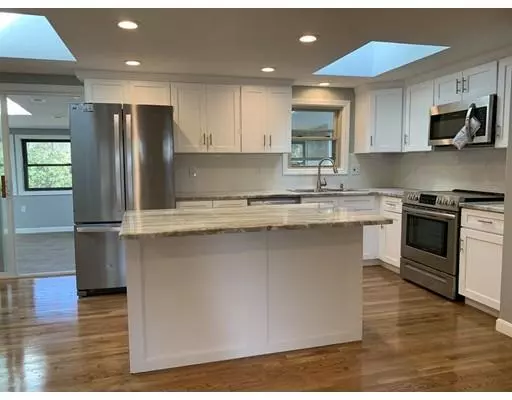$425,000
$425,000
For more information regarding the value of a property, please contact us for a free consultation.
3 Beds
2 Baths
2,200 SqFt
SOLD DATE : 05/02/2019
Key Details
Sold Price $425,000
Property Type Single Family Home
Sub Type Single Family Residence
Listing Status Sold
Purchase Type For Sale
Square Footage 2,200 sqft
Price per Sqft $193
MLS Listing ID 72473033
Sold Date 05/02/19
Style Ranch
Bedrooms 3
Full Baths 2
HOA Y/N false
Year Built 1972
Annual Tax Amount $5,153
Tax Year 2019
Lot Size 2.000 Acres
Acres 2.0
Property Sub-Type Single Family Residence
Property Description
Multiple Offer Situation. All offers are due by the end of the day today 4/2/19 ....The expanded ranch you've been waiting for is finally here. Look at all the beautiful finished space this home has to offer. Huge family room with cathedral ceilings, fireplace & skylights. The inviting open floor plan features a brand new kitchen with gorgeous counters, stainless steel appliances, opening into the fireplaced living/dining room. Plus, there is a huge 4 season sun room off the back of the kitchen, which opens onto a good size deck. 3 bedrooms, including a master suite with sliders to your own little deck area. The finished basement is huge & there's a separate room that could be used for a home office or playroom. So many updates just completed - Brand New Kitchens, 2 New Bathrooms, Brand New Flooring in the kitchen, family room, sun room & basement, with refinished hard New Electrical Panel, New Water Heater. Freshly painted inside & out.
Location
State MA
County Plymouth
Zoning R
Direction Center Street to Hobomock - just past the school entrance
Rooms
Family Room Skylight, Flooring - Hardwood, Window(s) - Bay/Bow/Box, Balcony / Deck, Sunken
Basement Full, Partially Finished, Interior Entry
Primary Bedroom Level First
Kitchen Skylight, Flooring - Hardwood, Countertops - Stone/Granite/Solid, Kitchen Island, Open Floorplan, Recessed Lighting, Slider
Interior
Interior Features Slider, Great Room, Home Office, Sun Room
Heating Forced Air, Oil
Cooling None
Flooring Tile, Carpet, Hardwood, Flooring - Wall to Wall Carpet, Flooring - Laminate
Fireplaces Number 2
Fireplaces Type Family Room, Living Room
Appliance Range, Dishwasher, Microwave, Refrigerator, Electric Water Heater, Utility Connections for Electric Range, Utility Connections for Electric Dryer
Laundry In Basement
Exterior
Exterior Feature Balcony / Deck, Balcony, Rain Gutters, Stone Wall
Garage Spaces 2.0
Community Features Shopping, Walk/Jog Trails, Conservation Area, Public School
Utilities Available for Electric Range, for Electric Dryer
Roof Type Shingle
Total Parking Spaces 8
Garage Yes
Building
Lot Description Wooded
Foundation Concrete Perimeter
Sewer Private Sewer
Water Public
Architectural Style Ranch
Schools
Elementary Schools Hobomock
Middle Schools Pms
High Schools Phs
Others
Senior Community false
Acceptable Financing Contract
Listing Terms Contract
Read Less Info
Want to know what your home might be worth? Contact us for a FREE valuation!

Our team is ready to help you sell your home for the highest possible price ASAP
Bought with Marie Negus • RE/MAX Spectrum

The buying and selling process is all about YOU. Whether you're a first time home buyer or a seasoned investor, I custom tailor my approach to suit YOUR needs.
Don't hesitate to reach out even for the most basic questions. I'm happy to help no matter where you are in the process.

