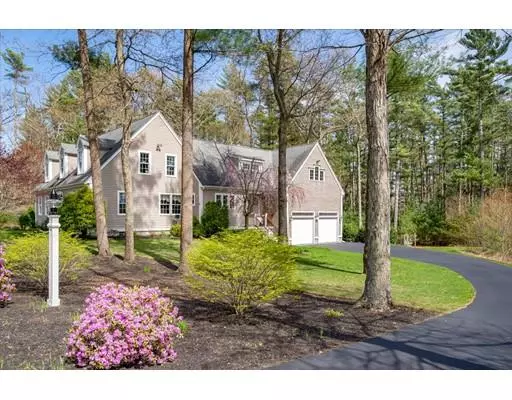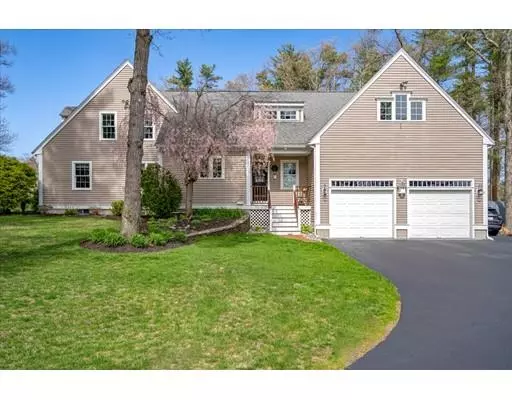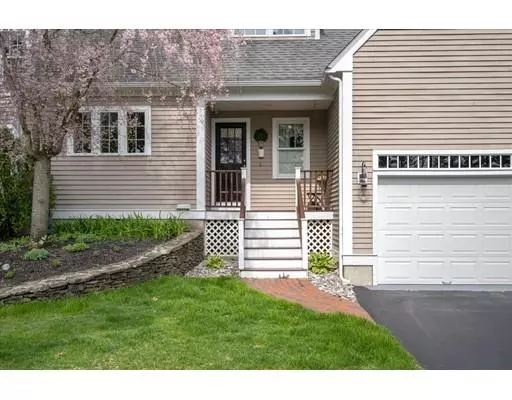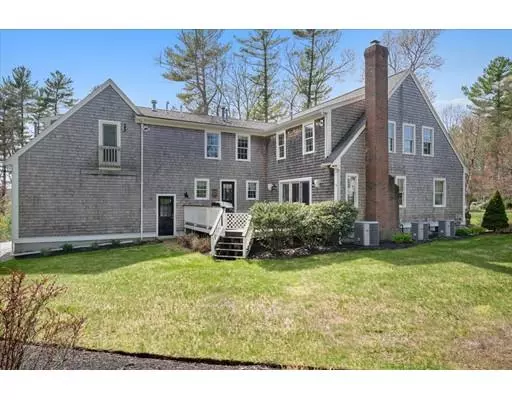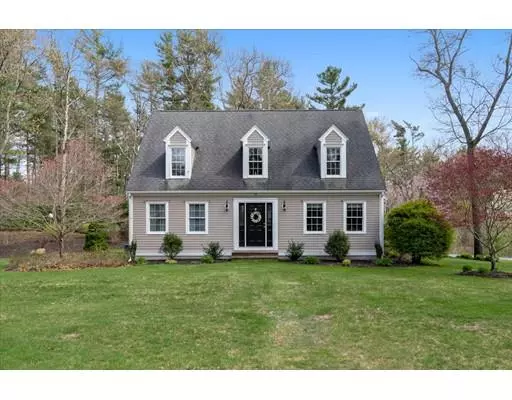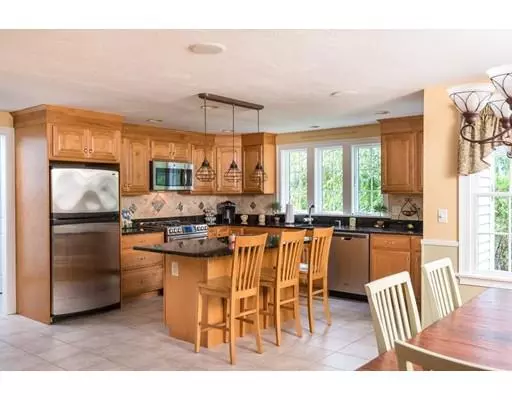$698,000
$698,000
For more information regarding the value of a property, please contact us for a free consultation.
4 Beds
2.5 Baths
3,480 SqFt
SOLD DATE : 07/19/2019
Key Details
Sold Price $698,000
Property Type Single Family Home
Sub Type Single Family Residence
Listing Status Sold
Purchase Type For Sale
Square Footage 3,480 sqft
Price per Sqft $200
Subdivision Convenient To Route 3 & Commuter Rail
MLS Listing ID 72470710
Sold Date 07/19/19
Style Cape
Bedrooms 4
Full Baths 2
Half Baths 1
Year Built 2001
Annual Tax Amount $9,195
Tax Year 2019
Lot Size 1.070 Acres
Acres 1.07
Property Sub-Type Single Family Residence
Property Description
WELCOME HOME! This unassuming Cape-styled home is everything but traditional offering an open layout floor plan and offering 3400 sq ft of living space. Once you step into this home, you immediately sense the quality and condition that the current owners have maintained since they built this home. Both mechanically sound and cosmetically pleasing with 3 zones of FHA heat & ac powered by 3 separate top of the line furnaces that are 96% energy efficient, over sized 80-gallon HWH, air purification system, 200 amp electrical, wired for surround sound, newer gas insert fireplace surrounded by granite and a detailed mantel with built-ins, newer w/w carpeting, wainscoting, spacious Kitchen with newer appliances, tiled back splash, maple cabinets, passed 4-Bdrm Title V, irrigation system on well water and more! This home is situated privately among its neighbors at the end of a sought-after cul-de-sac and abutting walking trails and cranberry bogs. WELCOME TO PEMBROKE!
Location
State MA
County Plymouth
Zoning RES
Direction From Rt. 53 S (Washington St.), right on Birch St., left on Chapel St. & right on Pine Mill Dr.
Rooms
Basement Full, Interior Entry, Garage Access, Concrete, Unfinished
Dining Room Flooring - Wood, Wainscoting
Kitchen Flooring - Stone/Ceramic Tile, Dining Area, Pantry, Countertops - Stone/Granite/Solid, Kitchen Island, Cabinets - Upgraded, Open Floorplan, Remodeled, Stainless Steel Appliances, Gas Stove
Interior
Interior Features Cathedral Ceiling(s), Closet, Countertops - Stone/Granite/Solid, Recessed Lighting, Wired for Sound
Heating Forced Air, Natural Gas
Cooling Central Air
Flooring Wood, Tile, Carpet, Flooring - Stone/Ceramic Tile, Flooring - Wood, Flooring - Wall to Wall Carpet
Fireplaces Number 1
Fireplaces Type Master Bedroom
Appliance Range, Dishwasher, Trash Compactor, Microwave, Gas Water Heater, Tank Water Heater, Utility Connections for Gas Range, Utility Connections for Electric Dryer
Laundry Flooring - Stone/Ceramic Tile, Washer Hookup
Exterior
Exterior Feature Rain Gutters, Sprinkler System, Garden
Garage Spaces 2.0
Community Features Park, Walk/Jog Trails, Public School
Utilities Available for Gas Range, for Electric Dryer, Washer Hookup
Roof Type Shingle
Total Parking Spaces 8
Garage Yes
Building
Lot Description Cul-De-Sac, Corner Lot
Foundation Concrete Perimeter
Sewer Private Sewer
Water Public
Architectural Style Cape
Schools
Elementary Schools Hobomock
Middle Schools P.C.M.S
High Schools P.H.S.
Read Less Info
Want to know what your home might be worth? Contact us for a FREE valuation!

Our team is ready to help you sell your home for the highest possible price ASAP
Bought with Christine Sullivan • Conway - Hanover

The buying and selling process is all about YOU. Whether you're a first time home buyer or a seasoned investor, I custom tailor my approach to suit YOUR needs.
Don't hesitate to reach out even for the most basic questions. I'm happy to help no matter where you are in the process.

