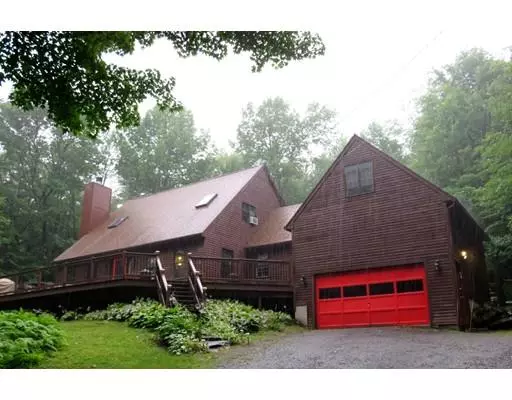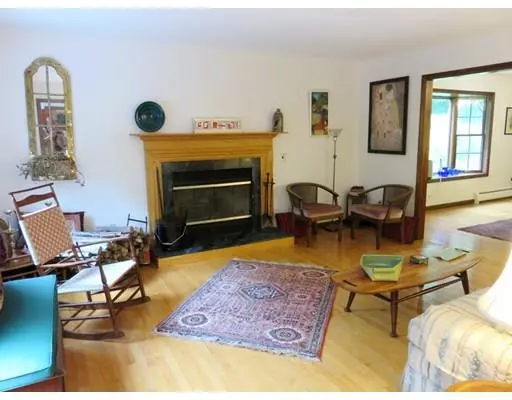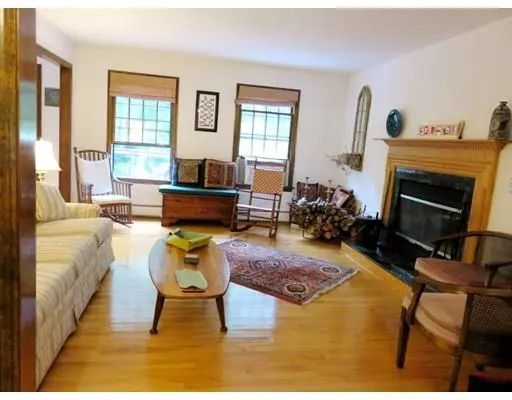$330,000
$345,000
4.3%For more information regarding the value of a property, please contact us for a free consultation.
3 Beds
2.5 Baths
2,783 SqFt
SOLD DATE : 07/29/2019
Key Details
Sold Price $330,000
Property Type Single Family Home
Sub Type Single Family Residence
Listing Status Sold
Purchase Type For Sale
Square Footage 2,783 sqft
Price per Sqft $118
Subdivision Ballyhooly Estates
MLS Listing ID 72451938
Sold Date 07/29/19
Style Cape
Bedrooms 3
Full Baths 2
Half Baths 1
HOA Fees $41/ann
HOA Y/N true
Year Built 1987
Annual Tax Amount $3,295
Tax Year 2017
Lot Size 3.800 Acres
Acres 3.8
Property Sub-Type Single Family Residence
Property Description
Comfortable, thoughtfully planned 3/4BR cape. Nice and bright with lots of windows. Spacious eat-in kitchen with ample counters & cabinet space. Separate dining room open to kitchen and living room. 1st floor den/BR. 1st fl. laundry. Roomy master suite w/ whirlpool. Two comfortable guest bedrooms. Oak floors throughout except tile in baths, laundry and mudroom. Huge semi-finished lower level. There is a large screened porch overlooking a pretty little waterfall. Expansive deck, 2 car garage with storage above. Privately situated on 3.8 acres in an area of nice homes, just 15 minutes to Pittsfield, 20 minutes to Lee and 3 hrs. to NYC. Excellent condition. Rights to town beach on beautiful Center Pond and Buckley-Dunton Reservoir.
Location
State MA
County Berkshire
Zoning R
Direction rte 20W to rte 8N, straight onto McNerney Rd just after speed limit drops to 25MPH. 4/10 mi on left
Rooms
Basement Full, Partially Finished
Primary Bedroom Level Second
Dining Room Flooring - Hardwood
Kitchen Flooring - Hardwood, Dining Area, Kitchen Island, High Speed Internet Hookup, Slider
Interior
Interior Features Den
Heating Baseboard, Propane
Cooling Window Unit(s)
Flooring Tile, Concrete, Hardwood
Fireplaces Number 1
Fireplaces Type Living Room
Appliance Oven, Dishwasher, Countertop Range, Refrigerator, Washer, Dryer, Tank Water Heaterless, Utility Connections for Electric Oven, Utility Connections for Electric Dryer
Laundry Flooring - Stone/Ceramic Tile, First Floor
Exterior
Garage Spaces 2.0
Utilities Available for Electric Oven, for Electric Dryer
Roof Type Shingle
Total Parking Spaces 7
Garage Yes
Building
Lot Description Wooded
Foundation Concrete Perimeter
Sewer Inspection Required for Sale, Private Sewer
Water Private
Architectural Style Cape
Schools
Elementary Schools Becket-Washingt
Others
Senior Community false
Read Less Info
Want to know what your home might be worth? Contact us for a FREE valuation!

Our team is ready to help you sell your home for the highest possible price ASAP
Bought with Victoria Minella-Sena • Century 21 Hometown Associates

The buying and selling process is all about YOU. Whether you're a first time home buyer or a seasoned investor, I custom tailor my approach to suit YOUR needs.
Don't hesitate to reach out even for the most basic questions. I'm happy to help no matter where you are in the process.






