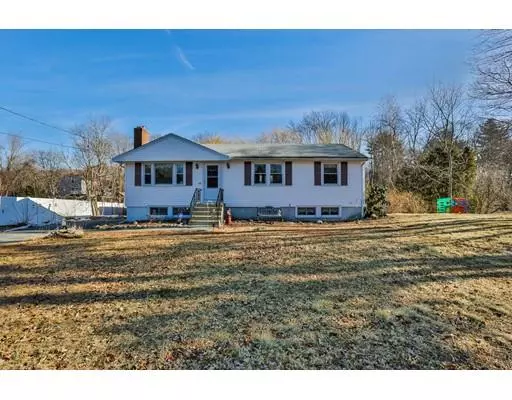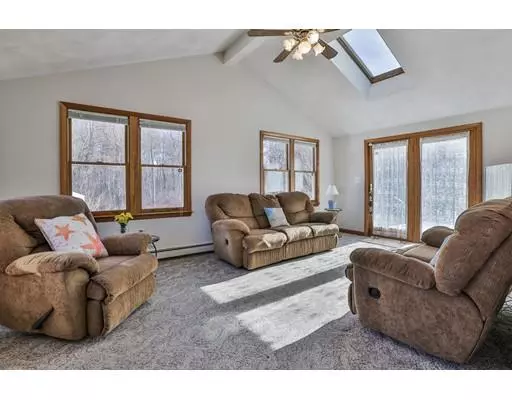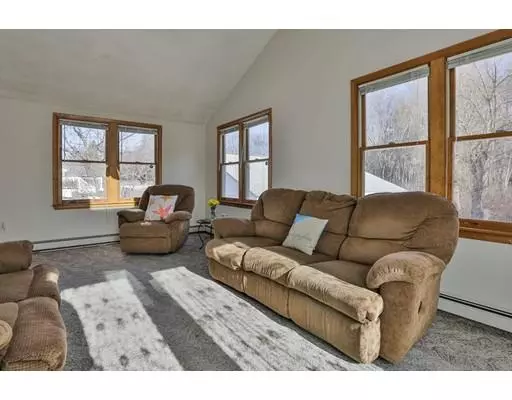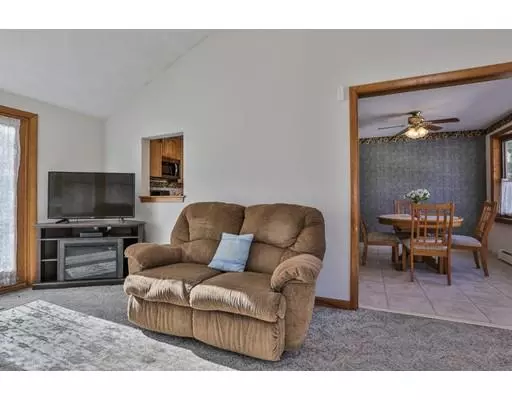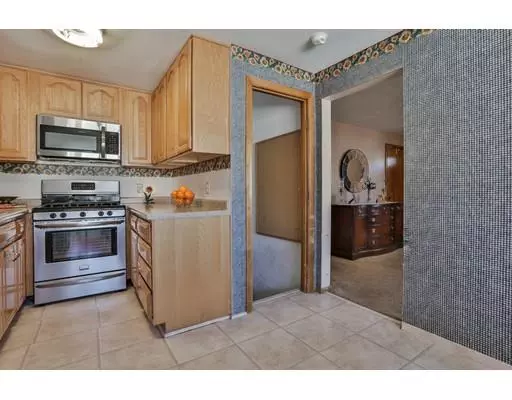$470,000
$489,900
4.1%For more information regarding the value of a property, please contact us for a free consultation.
3 Beds
1.5 Baths
1,898 SqFt
SOLD DATE : 04/08/2019
Key Details
Sold Price $470,000
Property Type Single Family Home
Sub Type Single Family Residence
Listing Status Sold
Purchase Type For Sale
Square Footage 1,898 sqft
Price per Sqft $247
MLS Listing ID 72447900
Sold Date 04/08/19
Style Ranch
Bedrooms 3
Full Baths 1
Half Baths 1
Year Built 1966
Annual Tax Amount $5,265
Tax Year 2018
Lot Size 0.520 Acres
Acres 0.52
Property Sub-Type Single Family Residence
Property Description
Great location in one of Wilmington's most desirable neighborhoods!! This expanded ranch with TWO CAR GARAGE is tucked away on a quiet cul de sac yet convenient to highways and the train. The bright and sunny family room addition features a cathedral ceiling, skylight and access to an oversized deck which overlooks the private backyard. There are newer stainless appliances including a gas stove in the large eat in kitchen. The living room offers a brick fireplace and hardwood flooring under the carpet and down the hallway and in to the bedrooms. In the versatile lower level there is a large open space perfect for entertaining and another room for guests or home office. Don't miss this great opportunity!!
Location
State MA
County Middlesex
Zoning res
Direction Woburn Street to Kenwood Avenue
Rooms
Family Room Skylight, Cathedral Ceiling(s), Flooring - Wall to Wall Carpet, Deck - Exterior
Basement Full, Partially Finished, Interior Entry
Primary Bedroom Level First
Kitchen Flooring - Stone/Ceramic Tile, Window(s) - Bay/Bow/Box, Dining Area, Stainless Steel Appliances
Interior
Interior Features Bonus Room, Home Office
Heating Baseboard, Natural Gas
Cooling Window Unit(s)
Flooring Tile, Carpet, Hardwood, Flooring - Wall to Wall Carpet, Flooring - Laminate
Fireplaces Number 1
Fireplaces Type Living Room
Appliance Range, Dishwasher, Microwave, Refrigerator, Washer, Dryer, Gas Water Heater, Utility Connections for Gas Range, Utility Connections for Gas Oven, Utility Connections for Electric Dryer
Laundry In Basement, Washer Hookup
Exterior
Garage Spaces 2.0
Community Features Shopping, Highway Access
Utilities Available for Gas Range, for Gas Oven, for Electric Dryer, Washer Hookup
Roof Type Shingle
Total Parking Spaces 4
Garage Yes
Building
Lot Description Wooded, Flood Plain
Foundation Concrete Perimeter
Sewer Private Sewer
Water Public
Architectural Style Ranch
Others
Acceptable Financing Contract
Listing Terms Contract
Read Less Info
Want to know what your home might be worth? Contact us for a FREE valuation!

Our team is ready to help you sell your home for the highest possible price ASAP
Bought with Elena Cristina Marchis • Keller Williams Realty Evolution

The buying and selling process is all about YOU. Whether you're a first time home buyer or a seasoned investor, I custom tailor my approach to suit YOUR needs.
Don't hesitate to reach out even for the most basic questions. I'm happy to help no matter where you are in the process.

