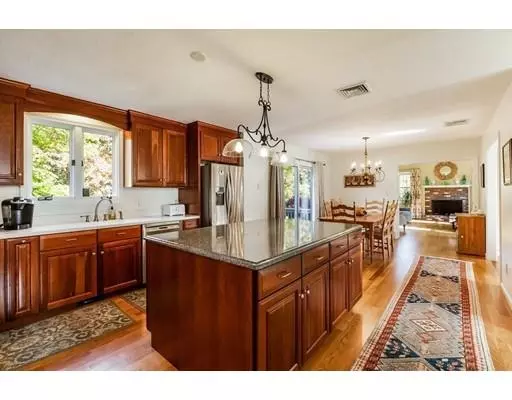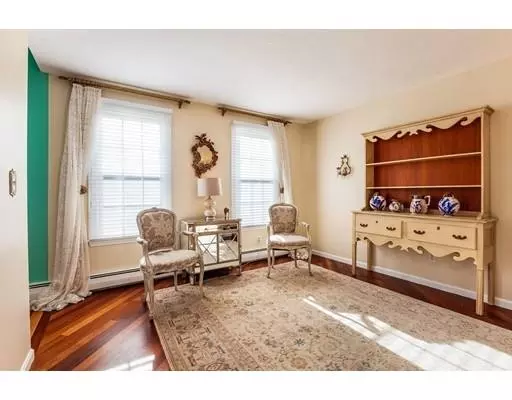$568,450
$575,000
1.1%For more information regarding the value of a property, please contact us for a free consultation.
3 Beds
2.5 Baths
2,471 SqFt
SOLD DATE : 04/04/2019
Key Details
Sold Price $568,450
Property Type Single Family Home
Sub Type Single Family Residence
Listing Status Sold
Purchase Type For Sale
Square Footage 2,471 sqft
Price per Sqft $230
MLS Listing ID 72417843
Sold Date 04/04/19
Style Colonial
Bedrooms 3
Full Baths 2
Half Baths 1
Year Built 1997
Annual Tax Amount $7,562
Tax Year 2018
Lot Size 3.190 Acres
Acres 3.19
Property Sub-Type Single Family Residence
Property Description
NEW PRICE....$575,000!!!! Sellers have to unfortunately say goodbye and downsize but can close quickly if needed! Kitchen, which has been updated to a modern farm style, has a huge ctr granite top island w/add'l cabinets w/pullouts & drawers. SS kitchen appl's, which are only a few years old, will be left for the new owners as well as the 4yo W/D set in the 1st flr bath. 2nd flr baths were renovated in 2009/10-1 has C/T walls, flooring & a walk in shower. 2nd bath has marble tile surround & flooring w/granite counters in both. The floors are oak/cherry thru-out, incl the kitchen. A new energy-eff Lennox A/C unit was installed this year. New Andersen windows were inst in 2015/16 in all but a few windows. Landscaping was professionally updated in 2008 and the islands were also expanded to accommodate more privacy. Wired for generator, shed w/electricity...Pembroke is close to all...a beautiful home in a well maintained, culdesac neighborhood!! DR light 2b replaced.
Location
State MA
County Plymouth
Zoning RES
Direction Oldham Road to last street at Hanson town line
Rooms
Family Room Skylight, Cathedral Ceiling(s), Ceiling Fan(s), Flooring - Hardwood, French Doors, Cable Hookup
Basement Full, Partially Finished, Interior Entry, Bulkhead, Sump Pump, Concrete
Primary Bedroom Level Second
Dining Room Flooring - Hardwood
Kitchen Flooring - Hardwood, Dining Area, Pantry, Countertops - Stone/Granite/Solid, Countertops - Upgraded, Kitchen Island, Cabinets - Upgraded, Deck - Exterior, Exterior Access, Open Floorplan, Remodeled, Slider, Stainless Steel Appliances
Interior
Interior Features Ceiling - Cathedral, Closet, Office, Bonus Room, Foyer
Heating Baseboard, Natural Gas
Cooling Central Air
Flooring Tile, Marble, Hardwood, Flooring - Hardwood
Fireplaces Number 1
Fireplaces Type Family Room
Appliance Range, Dishwasher, Disposal, Microwave, Refrigerator, Washer, Dryer, Gas Water Heater, Tank Water Heater, Plumbed For Ice Maker, Utility Connections for Electric Range, Utility Connections for Electric Oven, Utility Connections for Electric Dryer
Laundry First Floor, Washer Hookup
Exterior
Exterior Feature Rain Gutters, Storage, Professional Landscaping, Sprinkler System
Garage Spaces 2.0
Community Features Public Transportation, Shopping, Park, Walk/Jog Trails, Stable(s), Golf, Medical Facility, Laundromat, Conservation Area, Highway Access, House of Worship, Public School, Sidewalks
Utilities Available for Electric Range, for Electric Oven, for Electric Dryer, Washer Hookup, Icemaker Connection
Roof Type Shingle
Total Parking Spaces 8
Garage Yes
Building
Lot Description Cul-De-Sac, Wooded, Cleared, Level
Foundation Concrete Perimeter
Sewer Inspection Required for Sale, Private Sewer
Water Public, Private
Architectural Style Colonial
Others
Senior Community false
Read Less Info
Want to know what your home might be worth? Contact us for a FREE valuation!

Our team is ready to help you sell your home for the highest possible price ASAP
Bought with Kathleen Keegan • Real Estate Rocks

The buying and selling process is all about YOU. Whether you're a first time home buyer or a seasoned investor, I custom tailor my approach to suit YOUR needs.
Don't hesitate to reach out even for the most basic questions. I'm happy to help no matter where you are in the process.






