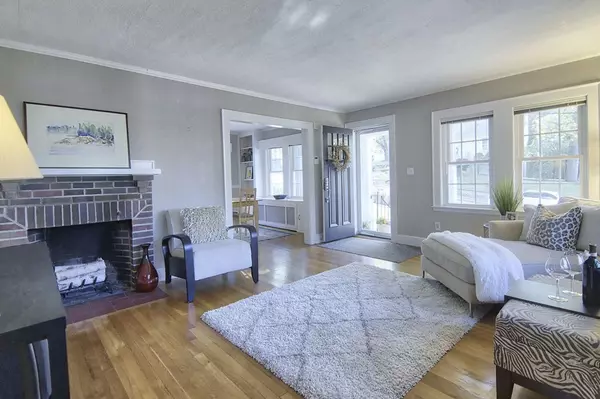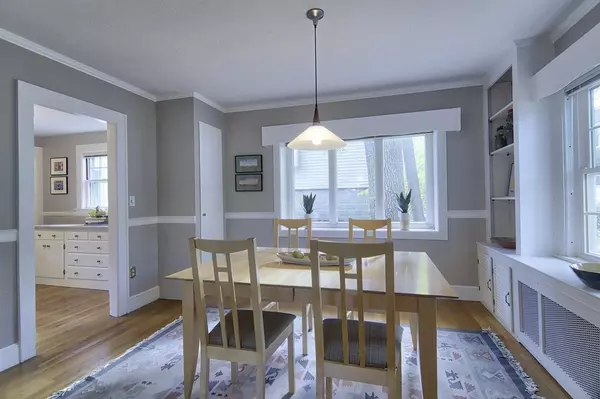$781,000
$749,000
4.3%For more information regarding the value of a property, please contact us for a free consultation.
3 Beds
1.5 Baths
1,627 SqFt
SOLD DATE : 11/30/2018
Key Details
Sold Price $781,000
Property Type Single Family Home
Sub Type Single Family Residence
Listing Status Sold
Purchase Type For Sale
Square Footage 1,627 sqft
Price per Sqft $480
Subdivision Liberty Heights
MLS Listing ID 72415691
Sold Date 11/30/18
Style Colonial
Bedrooms 3
Full Baths 1
Half Baths 1
HOA Y/N false
Year Built 1930
Annual Tax Amount $8,895
Tax Year 2018
Lot Size 7,405 Sqft
Acres 0.17
Property Sub-Type Single Family Residence
Property Description
This character filled, updated, Village Colonial home is a commuters dream! The bus to Alewife Station is 7 houses away at Mass Ave. and Route 2 is minutes away by car. A flexible floor plan allows for creative use of the space. You will love the sunny family room with windows all around, conveniently located on the 1st floor. Upstairs the master bedroom is over-sized with ample closets. The cozy third bedroom in the walkout lower level has its own fireplace. Floors are hardwood, kitchen has room for a table, and many windows have been replaced. For outdoor fun enjoy your expansive back deck overlooking the large, treed yard or journey to nearby Sutherland Woods Park. And if that's not enough to keep you busy, the bike path is just across Mass Ave. and about a mile away is the Arlington Reservoir with it's natural beauty, beach, and trails. For added convenience Trader Joe's, Starbucks, and Walgreens are ½ mile away. 36 Charles is special, surprising and sure to welcome you home!
Location
State MA
County Middlesex
Zoning RS
Direction Massachusetts Ave. to Charles St.
Rooms
Family Room Flooring - Hardwood, Window(s) - Bay/Bow/Box
Basement Full, Partially Finished, Walk-Out Access, Interior Entry
Primary Bedroom Level Second
Dining Room Flooring - Hardwood
Kitchen Flooring - Hardwood, Dining Area, Countertops - Stone/Granite/Solid
Interior
Interior Features Slider, Office, Mud Room
Heating Baseboard, Steam, Oil
Cooling Window Unit(s)
Flooring Tile, Carpet, Hardwood, Flooring - Hardwood
Fireplaces Number 3
Fireplaces Type Family Room, Living Room
Appliance Range, Dishwasher, Disposal, Refrigerator, Washer, Dryer, Oil Water Heater, Utility Connections for Electric Range
Laundry In Basement
Exterior
Exterior Feature Rain Gutters
Garage Spaces 1.0
Community Features Public Transportation, Shopping, Pool, Park, Walk/Jog Trails, Medical Facility, Laundromat, Bike Path, Conservation Area, Highway Access, House of Worship, Private School, Public School
Utilities Available for Electric Range
Waterfront Description Beach Front, Other (See Remarks), 1/2 to 1 Mile To Beach, Beach Ownership(Public)
Roof Type Shingle
Total Parking Spaces 2
Garage Yes
Building
Lot Description Cleared
Foundation Block
Sewer Public Sewer
Water Public
Architectural Style Colonial
Schools
High Schools Lhs
Others
Senior Community false
Read Less Info
Want to know what your home might be worth? Contact us for a FREE valuation!

Our team is ready to help you sell your home for the highest possible price ASAP
Bought with Robert Cohen • Coldwell Banker Residential Brokerage - Lexington

The buying and selling process is all about YOU. Whether you're a first time home buyer or a seasoned investor, I custom tailor my approach to suit YOUR needs.
Don't hesitate to reach out even for the most basic questions. I'm happy to help no matter where you are in the process.






