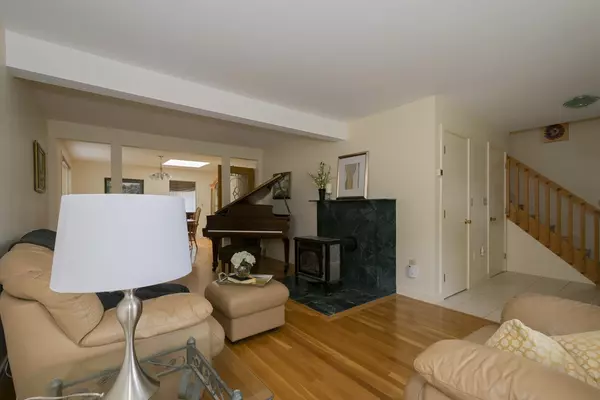$935,000
$899,000
4.0%For more information regarding the value of a property, please contact us for a free consultation.
4 Beds
3.5 Baths
2,937 SqFt
SOLD DATE : 12/07/2018
Key Details
Sold Price $935,000
Property Type Single Family Home
Sub Type Single Family Residence
Listing Status Sold
Purchase Type For Sale
Square Footage 2,937 sqft
Price per Sqft $318
MLS Listing ID 72402041
Sold Date 12/07/18
Style Cape, Contemporary
Bedrooms 4
Full Baths 3
Half Baths 1
Year Built 1950
Annual Tax Amount $12,370
Tax Year 2018
Lot Size 0.390 Acres
Acres 0.39
Property Sub-Type Single Family Residence
Property Description
You'll love coming home to this expanded and immaculate contemporary Cape perfectly situated on a peaceful, private lot abutting conservation land. Sunlight streams into the open plan formal living room with a gas stove graced by a marble surround, transitioning seamlessly into the light-filled formal dining room perfect for comfortable living and entertaining. Let your culinary skills shine in the open concept kitchen with granite countertops, vaulted ceiling, skylight and contemporary cabinetry. The kitchen opens to the informal dining area and further to the bright, cheerful family room with a vaulted ceiling. The expansive master suite offers an oversized walk-in closet, vaulted ceiling, full bathroom with shower, and slider connecting to the home's huge wraparound deck. A second bedroom suite is perfect for extended family or guests. The walkout lower level continues with a spacious and versatile finished room. Desirable neighborhood walking distance to three schools and Old Res.
Location
State MA
County Middlesex
Zoning RO
Direction Spring Street to Hudson Road to Cutler Farm Road
Rooms
Family Room Flooring - Hardwood, Deck - Exterior, Open Floorplan, Slider
Basement Full, Finished, Walk-Out Access, Interior Entry
Primary Bedroom Level First
Dining Room Skylight, Flooring - Hardwood, Window(s) - Picture, Open Floorplan
Kitchen Skylight, Flooring - Hardwood, Dining Area, Countertops - Stone/Granite/Solid, Open Floorplan
Interior
Interior Features Bathroom - Half, Closet, Recessed Lighting, Bathroom, Play Room
Heating Forced Air, Natural Gas
Cooling Central Air
Flooring Tile, Hardwood, Flooring - Stone/Ceramic Tile, Flooring - Laminate
Fireplaces Number 1
Fireplaces Type Living Room
Appliance Range, Dishwasher, Disposal, Refrigerator, Washer, Dryer, Gas Water Heater, Tank Water Heater
Laundry Electric Dryer Hookup, Washer Hookup, First Floor
Exterior
Exterior Feature Rain Gutters, Professional Landscaping, Sprinkler System
Garage Spaces 1.0
Community Features Public Transportation, Shopping, Park, Walk/Jog Trails, Bike Path, Conservation Area, Highway Access, Public School
Waterfront Description Beach Front, Lake/Pond, 1/2 to 1 Mile To Beach, Beach Ownership(Public)
Roof Type Wood
Total Parking Spaces 6
Garage Yes
Building
Lot Description Wooded, Level
Foundation Concrete Perimeter
Sewer Public Sewer
Water Public
Architectural Style Cape, Contemporary
Schools
Elementary Schools School Board
Middle Schools Clarke Ms
High Schools Lexington Hs
Read Less Info
Want to know what your home might be worth? Contact us for a FREE valuation!

Our team is ready to help you sell your home for the highest possible price ASAP
Bought with Dani Fleming's MAPropertiesOnline Team • Leading Edge Real Estate

The buying and selling process is all about YOU. Whether you're a first time home buyer or a seasoned investor, I custom tailor my approach to suit YOUR needs.
Don't hesitate to reach out even for the most basic questions. I'm happy to help no matter where you are in the process.






