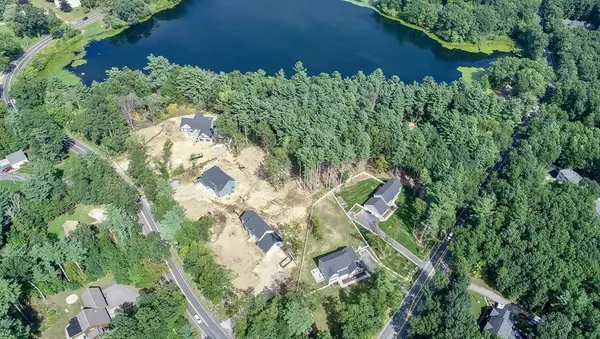$870,000
$865,000
0.6%For more information regarding the value of a property, please contact us for a free consultation.
4 Beds
2.5 Baths
3,272 SqFt
SOLD DATE : 12/24/2018
Key Details
Sold Price $870,000
Property Type Single Family Home
Sub Type Single Family Residence
Listing Status Sold
Purchase Type For Sale
Square Footage 3,272 sqft
Price per Sqft $265
MLS Listing ID 72397770
Sold Date 12/24/18
Style Colonial
Bedrooms 4
Full Baths 2
Half Baths 1
HOA Y/N false
Year Built 2017
Annual Tax Amount $12,588
Tax Year 2018
Lot Size 0.920 Acres
Acres 0.92
Property Sub-Type Single Family Residence
Property Description
Rare and wonderful better than NEW home occupied for less than a year.Sadly these sellers are relocating!Attention to design detail and custom choices are seen throughout.Beginning with opening up the floor plan and choosing the finest of finishes for buyers seeking today's classic but modern flair.Features 8ft ceiling heights,custom moldings and maple HW.The heart of the home is the open kitchen/family/dining area including the spectacular kitchen with 8ft exotic suede granite island,6 burner stove,glass back splash,farm sink and pantry all with modern farm house style and chrome fixtures.Large eating area with sliders to deck opens to FR with gas FP,DR and formal LR.Huge WIC,private office and ½ bath completes this floor.2nd floor boasts 4BR's, 2FB and laundry.MBR with his/her WIC and spa style MB with oversized tile shower,soaking tub and 2 vanities.Green space shines:newly installed irrigation,deck,custom patio/walk way and PVC fencing.Beautiful home in sought after school district
Location
State MA
County Middlesex
Zoning RA
Direction Use GPS sign at house Groton Road is Rt 40
Rooms
Family Room Flooring - Wood, Open Floorplan, Recessed Lighting, Wainscoting
Basement Full, Walk-Out Access, Interior Entry, Radon Remediation System, Concrete
Primary Bedroom Level Second
Dining Room Flooring - Wood, Open Floorplan, Wainscoting
Kitchen Flooring - Wood, Dining Area, Pantry, Countertops - Stone/Granite/Solid, Countertops - Upgraded, Kitchen Island, Cabinets - Upgraded, Deck - Exterior, Exterior Access, Open Floorplan, Recessed Lighting, Slider, Stainless Steel Appliances, Wainscoting
Interior
Interior Features Office, Foyer
Heating Forced Air, Propane
Cooling Central Air
Flooring Wood, Tile, Flooring - Wood
Fireplaces Number 1
Fireplaces Type Family Room
Appliance Range, Dishwasher, Microwave, Refrigerator, Washer, Dryer, Water Treatment, Range Hood, Water Softener, Electric Water Heater, Tank Water Heaterless, Utility Connections for Gas Range, Utility Connections for Gas Oven, Utility Connections for Electric Dryer
Laundry Closet/Cabinets - Custom Built, Flooring - Stone/Ceramic Tile, Countertops - Stone/Granite/Solid, Countertops - Upgraded, Electric Dryer Hookup, Washer Hookup, Second Floor
Exterior
Garage Spaces 2.0
Community Features Shopping, Pool, Tennis Court(s), Park, Walk/Jog Trails, Stable(s), Golf, Medical Facility, Bike Path, House of Worship, Public School
Utilities Available for Gas Range, for Gas Oven, for Electric Dryer, Washer Hookup
Waterfront Description Beach Front, 0 to 1/10 Mile To Beach
Roof Type Shingle
Total Parking Spaces 8
Garage Yes
Building
Lot Description Corner Lot, Level
Foundation Concrete Perimeter
Sewer Private Sewer
Water Private
Architectural Style Colonial
Others
Senior Community false
Read Less Info
Want to know what your home might be worth? Contact us for a FREE valuation!

Our team is ready to help you sell your home for the highest possible price ASAP
Bought with Jenepher Spencer • Coldwell Banker Residential Brokerage - Westford

The buying and selling process is all about YOU. Whether you're a first time home buyer or a seasoned investor, I custom tailor my approach to suit YOUR needs.
Don't hesitate to reach out even for the most basic questions. I'm happy to help no matter where you are in the process.






