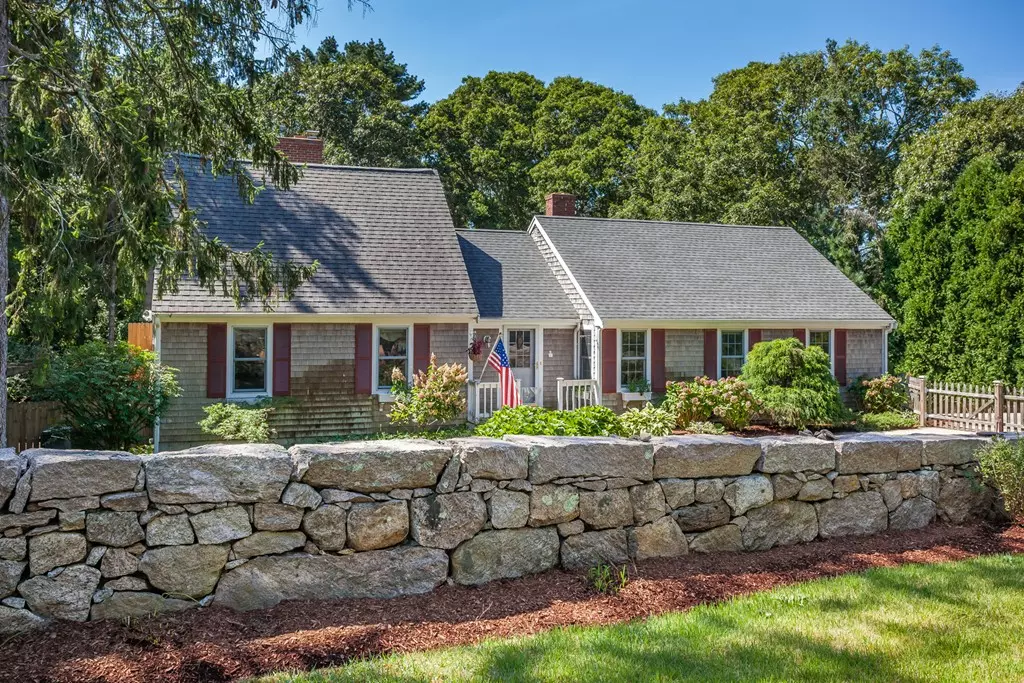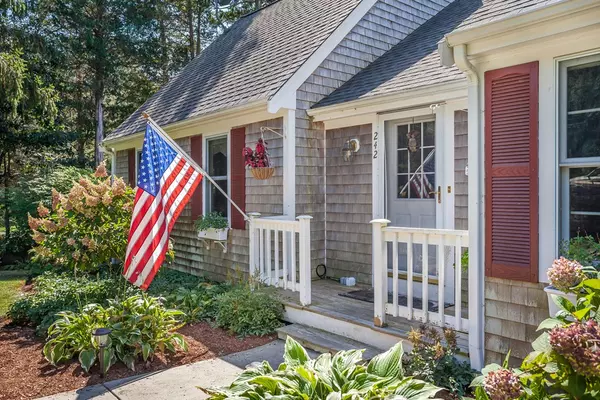$615,000
$629,000
2.2%For more information regarding the value of a property, please contact us for a free consultation.
3 Beds
2 Baths
2,532 SqFt
SOLD DATE : 10/30/2018
Key Details
Sold Price $615,000
Property Type Single Family Home
Sub Type Single Family Residence
Listing Status Sold
Purchase Type For Sale
Square Footage 2,532 sqft
Price per Sqft $242
MLS Listing ID 72393342
Sold Date 10/30/18
Style Cape
Bedrooms 3
Full Baths 2
Year Built 1940
Annual Tax Amount $3,698
Tax Year 2018
Lot Size 0.300 Acres
Acres 0.3
Property Sub-Type Single Family Residence
Property Description
Such a special property in West Falmouth! You will be enchanted from the moment you see the stone walls and realize the great location near Shining Sea Bike Path, Chapoquoit and Wood Neck Beaches, W Falmouth Harbor, restaurants and even Old Silver Beach. The original ranch home of approx 1000 sq feet offers 2 bedrm, 1 bath, wood fireplace in living room, kitchen, sewing room and basement. The over 1500 sq ft addition built in 2001 impresses with floor to ceiling brick fireplace, gourmet kitchen meant for entertaining and seating many! This kitchen also steps to a huge deck, private backyard (with room to park the boat or camper!), outdoor shower and garden. The master suite has large walk in closet and private bath. Natural gas heat. Central AC. Potential inlaw apt. Charming all around!
Location
State MA
County Barnstable
Area West Falmouth
Zoning RB
Direction West Falmouth Hwy then turn down Bowermans
Rooms
Basement Full, Interior Entry, Garage Access, Concrete
Primary Bedroom Level Second
Interior
Heating Forced Air, Baseboard, Natural Gas
Cooling Central Air
Flooring Wood, Tile
Fireplaces Number 2
Appliance Range, Oven, Dishwasher, Refrigerator, Washer, Dryer, Tank Water Heater, Utility Connections for Gas Range
Laundry In Basement, Washer Hookup
Exterior
Exterior Feature Storage, Professional Landscaping, Outdoor Shower
Garage Spaces 2.0
Utilities Available for Gas Range, Washer Hookup
Waterfront Description Beach Front
Roof Type Shingle
Total Parking Spaces 6
Garage Yes
Building
Foundation Concrete Perimeter
Sewer Inspection Required for Sale
Water Public
Architectural Style Cape
Read Less Info
Want to know what your home might be worth? Contact us for a FREE valuation!

Our team is ready to help you sell your home for the highest possible price ASAP
Bought with Kerrie Marzot • Sotheby's International Realty

The buying and selling process is all about YOU. Whether you're a first time home buyer or a seasoned investor, I custom tailor my approach to suit YOUR needs.
Don't hesitate to reach out even for the most basic questions. I'm happy to help no matter where you are in the process.






