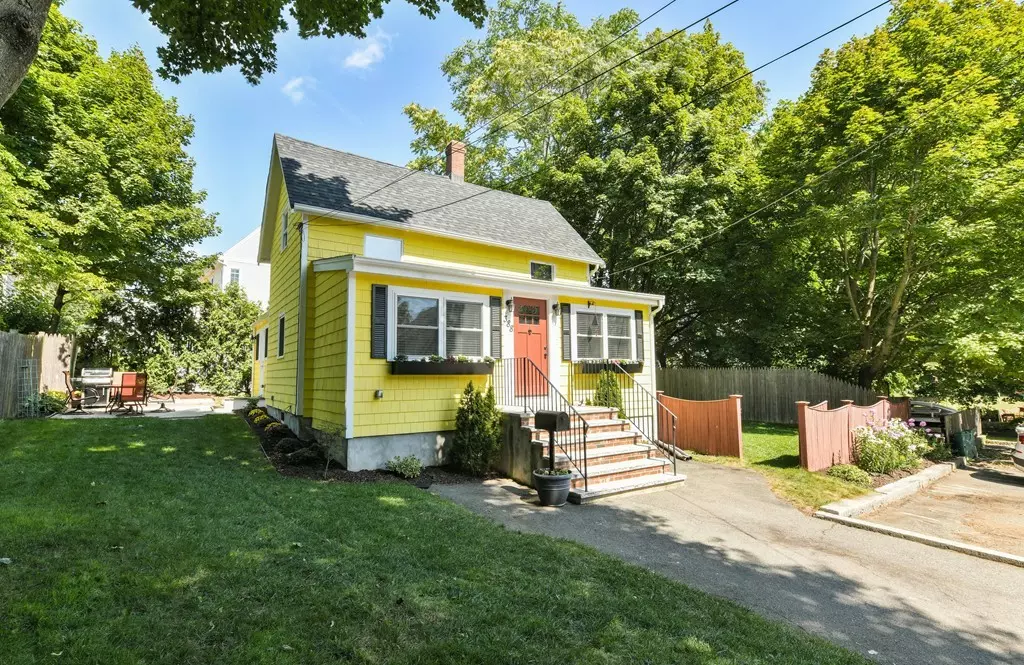$526,000
$489,900
7.4%For more information regarding the value of a property, please contact us for a free consultation.
3 Beds
1.5 Baths
1,835 SqFt
SOLD DATE : 11/08/2018
Key Details
Sold Price $526,000
Property Type Single Family Home
Sub Type Single Family Residence
Listing Status Sold
Purchase Type For Sale
Square Footage 1,835 sqft
Price per Sqft $286
MLS Listing ID 72393147
Sold Date 11/08/18
Style Colonial, Other (See Remarks)
Bedrooms 3
Full Baths 1
Half Baths 1
HOA Y/N false
Year Built 1910
Annual Tax Amount $4,977
Tax Year 2018
Lot Size 6,098 Sqft
Acres 0.14
Property Sub-Type Single Family Residence
Property Description
Open Houses: Sat 9/15: 1PM-2:30 & Sun 9/16: 12PM-1:30! Move-in ready & affordable renovated property in red-hot Melrose! Set back from the road, this 3 bedrooms / 1.5 bath single family home was totally redone in 2013. With over 1800 sq ft of living area, this LEAD-FREE home boasts a large eat-in kitchen w/ granite counters, oak cabinets, & stainless steel appliances (all 2013). Off your kitchen, you'll find a heated mudroom & laundry space that leads to a private patio perfect for grilling/relaxing. The home's flexible floor plan includes living room w/ gas fireplace & built-ins, a large dining room (currently used as a family room) w/ adjoining office area. Your upper floor features 3 good-sized bedrooms, large hall closet, & your modern full bath. Basement & shed allow for plenty of storage. Upgrades: New roof, windows, insulation, exterior/interior painting & more! Steps to the 131 Bus stop to Oak Grove, Melrose Common, Mt Hood & Melrose restaurants/shops! Offers 9/18 at 12pm.
Location
State MA
County Middlesex
Area Mount Hood
Zoning URA
Direction Lebanon to Grove, after Sixth Street intersection & home is on the left & in the back.
Rooms
Basement Full, Interior Entry, Unfinished
Primary Bedroom Level Second
Interior
Interior Features Home Office
Heating Baseboard, Electric Baseboard, Natural Gas
Cooling Window Unit(s)
Flooring Tile, Hardwood
Fireplaces Number 1
Appliance Range, Dishwasher, Disposal, Microwave, ENERGY STAR Qualified Refrigerator, ENERGY STAR Qualified Dishwasher, Range - ENERGY STAR, Oven - ENERGY STAR, Gas Water Heater, Utility Connections for Gas Range, Utility Connections for Gas Oven, Utility Connections for Electric Dryer
Laundry First Floor, Washer Hookup
Exterior
Exterior Feature Storage
Fence Fenced
Community Features Public Transportation, Shopping, Park, Golf, Medical Facility, Highway Access, Public School
Utilities Available for Gas Range, for Gas Oven, for Electric Dryer, Washer Hookup
Roof Type Shingle
Total Parking Spaces 4
Garage No
Building
Lot Description Level
Foundation Stone
Sewer Public Sewer
Water Public
Architectural Style Colonial, Other (See Remarks)
Others
Senior Community false
Acceptable Financing Contract
Listing Terms Contract
Read Less Info
Want to know what your home might be worth? Contact us for a FREE valuation!

Our team is ready to help you sell your home for the highest possible price ASAP
Bought with Homes North of Boston Team • Coldwell Banker Residential Brokerage - Arlington

The buying and selling process is all about YOU. Whether you're a first time home buyer or a seasoned investor, I custom tailor my approach to suit YOUR needs.
Don't hesitate to reach out even for the most basic questions. I'm happy to help no matter where you are in the process.






