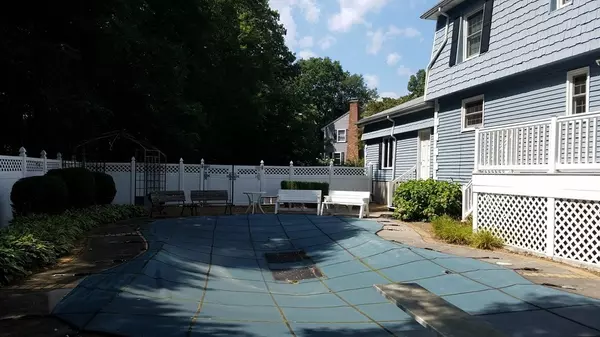$376,000
$379,900
1.0%For more information regarding the value of a property, please contact us for a free consultation.
3 Beds
1.5 Baths
2,000 SqFt
SOLD DATE : 12/06/2018
Key Details
Sold Price $376,000
Property Type Single Family Home
Sub Type Single Family Residence
Listing Status Sold
Purchase Type For Sale
Square Footage 2,000 sqft
Price per Sqft $188
MLS Listing ID 72392902
Sold Date 12/06/18
Style Colonial, Garrison
Bedrooms 3
Full Baths 1
Half Baths 1
HOA Y/N false
Year Built 1968
Annual Tax Amount $4,594
Tax Year 2018
Lot Size 0.390 Acres
Acres 0.39
Property Sub-Type Single Family Residence
Property Description
Amazing opportunity to own this well cared for cul-de-sac home overlooking 60 acre southern basin of Falls Pond. Nestled at the end of Rudon Drive, the living areas give stunning views of Falls Pond and a northern exposure for plenty of indirect sunlight! The fenced-in, southern backyard, is a staycation with in-ground 19 x 35' gunite pool, gazebo, and plenty of privacy! Gently occupied by family of 2 since 1984, quality improvements and maintenance were always a priority. Big ticket updates include new oil burner, I beam in basement and newer Anderson vinyl windows & insulated front door. Home has town water, private septic, central air, and served by North Attleborough municpal electric. Bring your design ideas and re-imagine the cosmetics of this quality offering. Short drive to Metters Boat ramp and Falls Pond beach. Enviable address. Location, location, location- all in a peaceful and tranquil setting.
Location
State MA
County Bristol
Zoning RES
Direction Mount Hope to Rudon Drive cul de sac
Rooms
Family Room Flooring - Wall to Wall Carpet, Exterior Access, Recessed Lighting, Remodeled
Basement Full, Partially Finished, Walk-Out Access, Interior Entry, Sump Pump, Concrete
Primary Bedroom Level Second
Dining Room Flooring - Wall to Wall Carpet
Kitchen Ceiling Fan(s), Closet, Flooring - Vinyl, Countertops - Stone/Granite/Solid, Exterior Access
Interior
Heating Central, Baseboard, Oil
Cooling Central Air, Dual
Flooring Tile, Vinyl, Carpet
Fireplaces Number 1
Fireplaces Type Living Room
Appliance Range, Dishwasher, Microwave, Refrigerator, Oil Water Heater, Tank Water Heater, Plumbed For Ice Maker, Utility Connections for Electric Range, Utility Connections for Electric Dryer
Laundry Electric Dryer Hookup, Washer Hookup, In Basement
Exterior
Exterior Feature Rain Gutters
Garage Spaces 2.0
Fence Fenced/Enclosed, Fenced
Pool In Ground
Community Features Public Transportation, Shopping, Pool, Walk/Jog Trails, Stable(s), Golf, Conservation Area, Highway Access, House of Worship, Private School, Public School
Utilities Available for Electric Range, for Electric Dryer, Washer Hookup, Icemaker Connection
Waterfront Description Beach Front, Lake/Pond, Walk to, 1 to 2 Mile To Beach, Beach Ownership(Public)
View Y/N Yes
View Scenic View(s)
Roof Type Shingle
Total Parking Spaces 6
Garage Yes
Private Pool true
Building
Lot Description Cul-De-Sac, Level
Foundation Concrete Perimeter
Sewer Private Sewer
Water Public
Architectural Style Colonial, Garrison
Schools
Elementary Schools Tbd
Middle Schools Nams
High Schools Nahs
Others
Senior Community false
Acceptable Financing Contract
Listing Terms Contract
Read Less Info
Want to know what your home might be worth? Contact us for a FREE valuation!

Our team is ready to help you sell your home for the highest possible price ASAP
Bought with The Liberty Group • eXp Realty

The buying and selling process is all about YOU. Whether you're a first time home buyer or a seasoned investor, I custom tailor my approach to suit YOUR needs.
Don't hesitate to reach out even for the most basic questions. I'm happy to help no matter where you are in the process.






