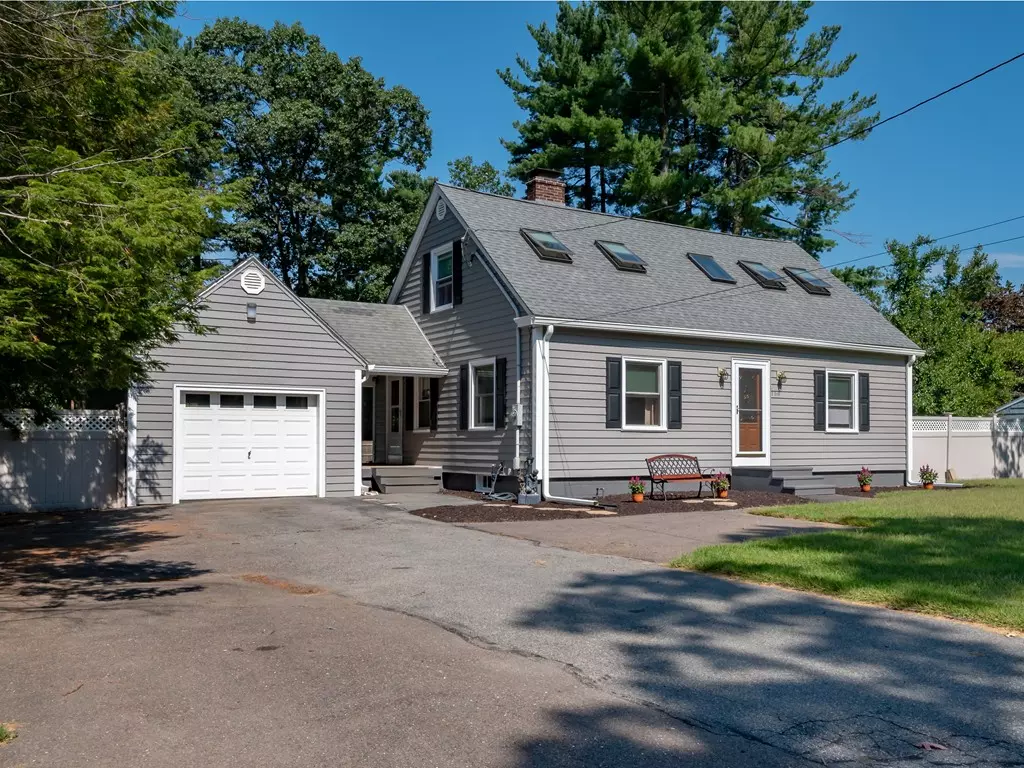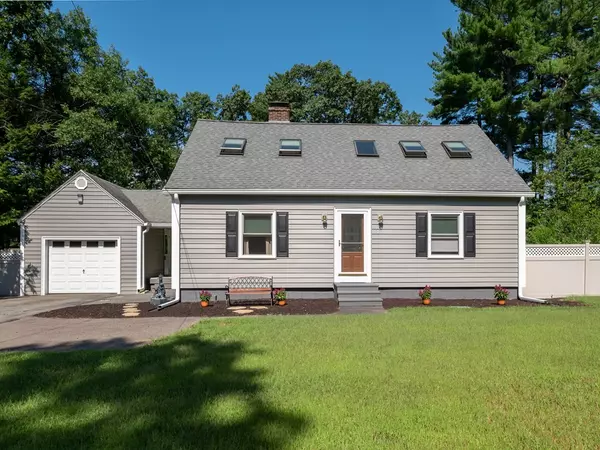$470,000
$475,000
1.1%For more information regarding the value of a property, please contact us for a free consultation.
4 Beds
2 Baths
1,638 SqFt
SOLD DATE : 11/21/2018
Key Details
Sold Price $470,000
Property Type Single Family Home
Sub Type Single Family Residence
Listing Status Sold
Purchase Type For Sale
Square Footage 1,638 sqft
Price per Sqft $286
Subdivision Nabnasset
MLS Listing ID 72385703
Sold Date 11/21/18
Style Cape
Bedrooms 4
Full Baths 2
Year Built 1957
Annual Tax Amount $5,556
Tax Year 2018
Lot Size 0.430 Acres
Acres 0.43
Property Sub-Type Single Family Residence
Property Description
This quintessential New England Cape is set in Westford's popular Nabnasset neighborhood. The sidewalk lined street makes walking to the Nabnasset Elementary School (K-2) , playground and Nabnasset Lake/ town beach easy. The updated kitchen offers stainless appliances, granite counters, white cabinetry and dining area. The baths have been updated as well. Two bedrooms on the first floor and two bedrooms upstairs with a full bath on each level. The second floor bath includes a soaking tub and separate shower. Hardwood floors in most rooms and a lovely wood laminate floor in the kitchen/hallway. The pellet stove in the living room is a focal point and is an efficient heat source. The full basement is offers additional area for future rec. room or play room. The fenced back yard is level and includes a fenced in play area as a bonus! Garage offers overhead storage. Irrigation system, generator included!
Location
State MA
County Middlesex
Zoning RB
Direction Off Depot or off Oak Hill
Rooms
Primary Bedroom Level First
Kitchen Flooring - Laminate, Countertops - Stone/Granite/Solid, Recessed Lighting, Remodeled
Interior
Heating Baseboard, Oil
Cooling None
Flooring Wood, Carpet, Hardwood, Wood Laminate
Fireplaces Number 1
Appliance Range, Dishwasher, Microwave, Refrigerator, Washer, Dryer, Tank Water Heater, Utility Connections for Electric Range, Utility Connections for Electric Dryer
Laundry In Basement, Washer Hookup
Exterior
Exterior Feature Rain Gutters, Sprinkler System
Garage Spaces 1.0
Fence Fenced/Enclosed, Fenced
Community Features Sidewalks
Utilities Available for Electric Range, for Electric Dryer, Washer Hookup
Waterfront Description Beach Front, 1/10 to 3/10 To Beach
Roof Type Shingle, Rubber
Total Parking Spaces 5
Garage Yes
Building
Lot Description Level
Foundation Block
Sewer Private Sewer
Water Public
Architectural Style Cape
Read Less Info
Want to know what your home might be worth? Contact us for a FREE valuation!

Our team is ready to help you sell your home for the highest possible price ASAP
Bought with Stephanie Galloni • Redfin Corp.

The buying and selling process is all about YOU. Whether you're a first time home buyer or a seasoned investor, I custom tailor my approach to suit YOUR needs.
Don't hesitate to reach out even for the most basic questions. I'm happy to help no matter where you are in the process.






