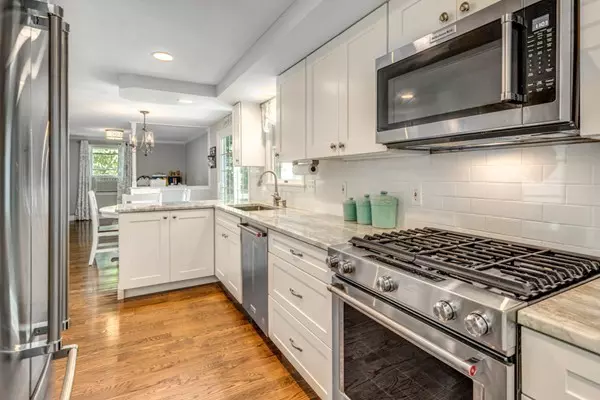$525,000
$525,000
For more information regarding the value of a property, please contact us for a free consultation.
3 Beds
2 Baths
2,162 SqFt
SOLD DATE : 10/16/2018
Key Details
Sold Price $525,000
Property Type Single Family Home
Sub Type Single Family Residence
Listing Status Sold
Purchase Type For Sale
Square Footage 2,162 sqft
Price per Sqft $242
MLS Listing ID 72384949
Sold Date 10/16/18
Style Cape
Bedrooms 3
Full Baths 2
HOA Y/N false
Year Built 1850
Annual Tax Amount $7,569
Tax Year 2018
Lot Size 0.920 Acres
Acres 0.92
Property Sub-Type Single Family Residence
Property Description
OPEN HOUSE CANCELED - ACCEPTED OFFER. The kitchen has been completely updated featuring granite counter tops, custom cabinets, subway tile back splash, stainless steel appliances & E-I area w/fireplace. The first floor master bedroom suite has a huge custom W-I closet & separate bath. Chocolate walnut colored hardwood floors can be found throughout the first floor – gorgeous. The formal dining rm has picture framed wainscotting, crown molding, ceiling medallion & custom mantel. Living room has decorative lighting, crown molding & a third fireplace. First floor laundry. Light and bright spaces throughout. Two ample sized bedrooms upstairs & office nook. You'll love the fenced-in back yard & gazebo. Need storage space? The walk-up attic above the 2 car garage rounds off this near perfect floor plan. Easy walk to WA. Don't wait to make this beauty your next home!
Location
State MA
County Middlesex
Zoning Res
Direction Robinson > Hartford OR Cold Spring > Patten > Hartford - across the street from WA
Rooms
Basement Full, Sump Pump, Unfinished
Primary Bedroom Level First
Dining Room Flooring - Hardwood, Wainscoting
Kitchen Flooring - Hardwood, Dining Area, Countertops - Stone/Granite/Solid, Cabinets - Upgraded, Recessed Lighting, Slider, Stainless Steel Appliances
Interior
Interior Features Closet, Entrance Foyer
Heating Baseboard, Natural Gas
Cooling None
Flooring Tile, Carpet, Hardwood, Flooring - Hardwood
Fireplaces Number 3
Fireplaces Type Dining Room, Kitchen, Living Room
Appliance Range, Dishwasher, Microwave, Washer, Dryer, Gas Water Heater, Tank Water Heater, Plumbed For Ice Maker, Utility Connections for Gas Range
Laundry Closet/Cabinets - Custom Built, Flooring - Stone/Ceramic Tile, First Floor
Exterior
Exterior Feature Storage
Garage Spaces 2.0
Fence Fenced/Enclosed, Fenced
Community Features Shopping, Tennis Court(s), Park, Walk/Jog Trails, Stable(s), Golf, Medical Facility, Laundromat, Bike Path, Conservation Area, Highway Access, House of Worship, Public School
Utilities Available for Gas Range, Icemaker Connection
Roof Type Shingle
Total Parking Spaces 8
Garage Yes
Building
Lot Description Cleared, Level
Foundation Concrete Perimeter, Granite
Sewer Private Sewer
Water Public
Architectural Style Cape
Schools
Elementary Schools Rob/Crisafulli
Middle Schools Blanchard
High Schools Westford/Aca
Others
Senior Community false
Read Less Info
Want to know what your home might be worth? Contact us for a FREE valuation!

Our team is ready to help you sell your home for the highest possible price ASAP
Bought with Katherine McCaw • William Raveis R.E. & Home Services

The buying and selling process is all about YOU. Whether you're a first time home buyer or a seasoned investor, I custom tailor my approach to suit YOUR needs.
Don't hesitate to reach out even for the most basic questions. I'm happy to help no matter where you are in the process.






