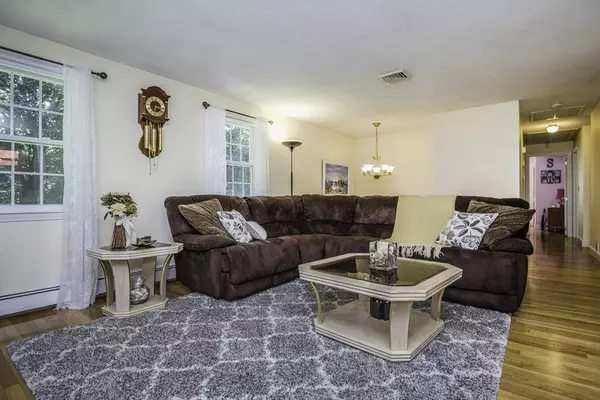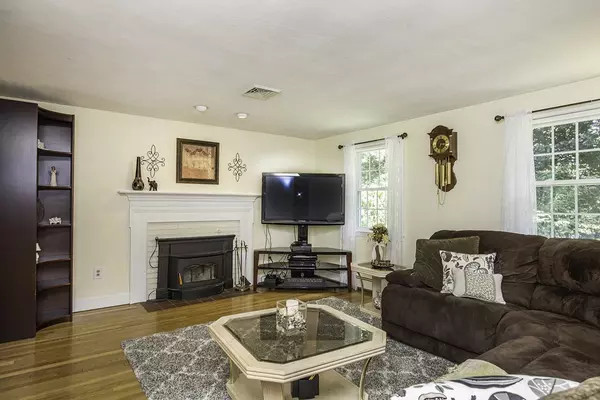$709,000
$709,000
For more information regarding the value of a property, please contact us for a free consultation.
4 Beds
2 Baths
2,093 SqFt
SOLD DATE : 09/27/2018
Key Details
Sold Price $709,000
Property Type Single Family Home
Sub Type Single Family Residence
Listing Status Sold
Purchase Type For Sale
Square Footage 2,093 sqft
Price per Sqft $338
MLS Listing ID 72372034
Sold Date 09/27/18
Bedrooms 4
Full Baths 2
Year Built 1962
Annual Tax Amount $8,103
Tax Year 2018
Lot Size 0.920 Acres
Acres 0.92
Property Sub-Type Single Family Residence
Property Description
Curb appeal in an idyllic, peaceful setting. Cool off in Central Air! Well maintained & updated with great indoor & outdoor living space. Big, level lot with AMAZING back yard, raised-bed garden, berry & rose bushes, patio, giant swing-set and more! Renovated kitchen (2009) w/granite counters, plentiful kitchen storage & cabinets, Bosch d/w & 3 ovens, including convection oven. DR w/slider to large, custom newly stained deck overlooks stunning private yard. Main level w/ fire-placed LR, formal DR & hw flrs. Attached 2-car garage with entrance to tiled mudroom and spacious 1st fl. suite of rooms, including play room, guest rm, home office w/built-in shelves, cozy fire-placed FR, full bath & laundry room to suit your needs for extended family, guests, teen suite & privacy. So many options! Updated sprinkler system; New hw & expansion tank; New sec. system. See for yourself all this home has to offer! Plus highly rated Bedford schools & convenience to Rt. 3.
Location
State MA
County Middlesex
Zoning A
Direction Burlington Rd. to Old Billerica Rd. to Temple Terrace
Rooms
Family Room Flooring - Wall to Wall Carpet
Basement Full, Finished, Walk-Out Access, Interior Entry, Garage Access, Sump Pump
Primary Bedroom Level First
Dining Room Flooring - Hardwood, Deck - Exterior, Exterior Access, Slider
Kitchen Flooring - Stone/Ceramic Tile, Countertops - Stone/Granite/Solid, Remodeled
Interior
Interior Features Cathedral Ceiling(s), Slider, Mud Room, Office, Play Room
Heating Baseboard, Natural Gas
Cooling Central Air
Flooring Tile, Carpet, Hardwood, Flooring - Stone/Ceramic Tile, Flooring - Wall to Wall Carpet
Fireplaces Number 2
Fireplaces Type Family Room, Living Room
Appliance Range, Oven, Dishwasher, Disposal, Microwave, Utility Connections for Gas Range, Utility Connections for Gas Dryer
Laundry In Basement
Exterior
Exterior Feature Rain Gutters, Sprinkler System, Garden
Garage Spaces 2.0
Utilities Available for Gas Range, for Gas Dryer
Roof Type Shingle
Total Parking Spaces 8
Garage Yes
Building
Lot Description Cleared, Level
Foundation Concrete Perimeter
Sewer Public Sewer
Water Public
Schools
Elementary Schools Davisk2/Lane3-5
Middle Schools John Glenn
High Schools Bhs
Read Less Info
Want to know what your home might be worth? Contact us for a FREE valuation!

Our team is ready to help you sell your home for the highest possible price ASAP
Bought with Laura Baliestiero • Coldwell Banker Residential Brokerage - Concord

The buying and selling process is all about YOU. Whether you're a first time home buyer or a seasoned investor, I custom tailor my approach to suit YOUR needs.
Don't hesitate to reach out even for the most basic questions. I'm happy to help no matter where you are in the process.






