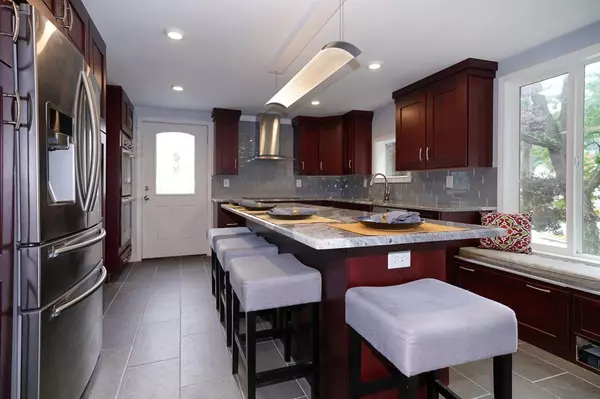$750,000
$685,000
9.5%For more information regarding the value of a property, please contact us for a free consultation.
4 Beds
2 Baths
1,863 SqFt
SOLD DATE : 09/10/2018
Key Details
Sold Price $750,000
Property Type Single Family Home
Sub Type Single Family Residence
Listing Status Sold
Purchase Type For Sale
Square Footage 1,863 sqft
Price per Sqft $402
MLS Listing ID 72370584
Sold Date 09/10/18
Bedrooms 4
Full Baths 2
Year Built 1972
Annual Tax Amount $5,178
Tax Year 2018
Lot Size 9,147 Sqft
Acres 0.21
Property Sub-Type Single Family Residence
Property Description
Welcome to this meticulously renovated 4 bed/2 bath home just half a mile from Oak Grove T Station and the commuter rail at Wyoming Hill, a short drive to I-93, and steps to the Middlesex Fells Reservation. A large kitchen features double ovens, an island perfect for both eating and prep, a window seat for relaxing, and new stainless appliances. Just off the kitchen, find an open concept dining and living room overlooking a flat and very large yard complete with three levels of decks. Completing the main level are three bedrooms together with a fully renovated bathroom with a custom built double vanity. Downstairs, the fourth bedroom and another full bath make for perfect guest, teenage, or au pair living quarters. A family room with sliders out to the backyard and an efficient pellet stove, which keeps the house warm all winter long, completes this level. Throughout the home, find new windows, new heat, custom crown molding, new floors, and more. Nothing to do but move in and enjoy!
Location
State MA
County Middlesex
Zoning URA
Direction Off Washington
Rooms
Family Room Wood / Coal / Pellet Stove, Flooring - Stone/Ceramic Tile
Basement Full, Finished, Walk-Out Access
Primary Bedroom Level First
Dining Room Flooring - Hardwood
Kitchen Flooring - Stone/Ceramic Tile, Countertops - Stone/Granite/Solid, Kitchen Island, Deck - Exterior, Exterior Access, Remodeled, Stainless Steel Appliances
Interior
Heating Electric Baseboard
Cooling Window Unit(s)
Flooring Wood, Tile, Carpet, Laminate, Wood Laminate
Fireplaces Number 2
Fireplaces Type Living Room
Appliance Oven, Dishwasher, Countertop Range, Refrigerator, Washer, Dryer, Electric Water Heater, Utility Connections for Electric Range, Utility Connections for Electric Oven, Utility Connections for Electric Dryer
Laundry In Basement
Exterior
Exterior Feature Garden
Garage Spaces 1.0
Fence Fenced
Community Features Public Transportation, Shopping, Park, Walk/Jog Trails, Medical Facility, Bike Path, Conservation Area, Highway Access, House of Worship, Private School, Public School, T-Station
Utilities Available for Electric Range, for Electric Oven, for Electric Dryer
Roof Type Shingle
Total Parking Spaces 3
Garage Yes
Building
Lot Description Level
Foundation Concrete Perimeter
Sewer Public Sewer
Water Public
Schools
Elementary Schools Apply
Middle Schools Mvmms
High Schools Mhs
Read Less Info
Want to know what your home might be worth? Contact us for a FREE valuation!

Our team is ready to help you sell your home for the highest possible price ASAP
Bought with Jennifer DeNisco • Century 21 Commonwealth

The buying and selling process is all about YOU. Whether you're a first time home buyer or a seasoned investor, I custom tailor my approach to suit YOUR needs.
Don't hesitate to reach out even for the most basic questions. I'm happy to help no matter where you are in the process.






