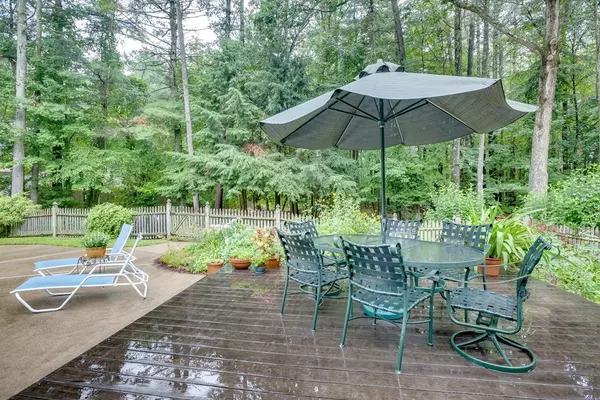$637,500
$649,000
1.8%For more information regarding the value of a property, please contact us for a free consultation.
5 Beds
2.5 Baths
2,408 SqFt
SOLD DATE : 10/05/2018
Key Details
Sold Price $637,500
Property Type Single Family Home
Sub Type Single Family Residence
Listing Status Sold
Purchase Type For Sale
Square Footage 2,408 sqft
Price per Sqft $264
MLS Listing ID 72368215
Sold Date 10/05/18
Style Cape
Bedrooms 5
Full Baths 2
Half Baths 1
Year Built 1975
Annual Tax Amount $6,542
Tax Year 2018
Lot Size 0.920 Acres
Acres 0.92
Property Sub-Type Single Family Residence
Property Description
Fall in love w/ this pristine custom-built Hicks Cape. Set back on a corner lot, this beautiful home has so much to offer. Large rooms w/ natural light, beamed ceilings, wide pine floors, granite counter tops in the kitchen that opens to a dining area and family room w/ fireplace. & indoor gas grill. Just perfect for entertaining or everyday living. Down the hall you will find 3 large bedrooms, one with its own ½ bath and a newly renovated full bath. Upstairs is another large and bright bedroom with two closets & a master bedroom & adjoining full bathroom. While the inside of this home will delight you, the backyard may surprise you! Step outside to a large deck, a sparkling in-ground pool, perennial gardens & a flat yard. Surrounded by mature trees for privacy & perfect for entertaining, relaxing; this is your own private oasis. Great location, minutes from Rte 40/Rte 3 & top-rated schools. New septic system, Newer roof, heating/AC. This home exudes pride of ownership.
Location
State MA
County Middlesex
Zoning RA
Direction located at the corner of Cherry Lane and Depot Street
Rooms
Family Room Beamed Ceilings, Flooring - Stone/Ceramic Tile, Deck - Exterior, Exterior Access, Open Floorplan, Slider
Basement Full
Primary Bedroom Level Second
Dining Room Beamed Ceilings, Flooring - Hardwood, Window(s) - Bay/Bow/Box, Open Floorplan
Kitchen Beamed Ceilings, Flooring - Hardwood, Pantry, Countertops - Stone/Granite/Solid, Stainless Steel Appliances, Gas Stove
Interior
Heating Central, Forced Air, Natural Gas
Cooling Central Air
Flooring Tile, Carpet, Hardwood
Fireplaces Number 1
Fireplaces Type Family Room
Appliance Range, Dishwasher, Indoor Grill, Refrigerator, Washer/Dryer, Range Hood, Gas Water Heater
Laundry Electric Dryer Hookup, Washer Hookup, In Basement
Exterior
Exterior Feature Professional Landscaping
Garage Spaces 2.0
Pool In Ground
Community Features Shopping, Walk/Jog Trails, Public School
Roof Type Shingle, Rubber
Total Parking Spaces 6
Garage Yes
Private Pool true
Building
Lot Description Corner Lot, Wooded, Cleared, Level
Foundation Concrete Perimeter
Sewer Private Sewer
Water Private
Architectural Style Cape
Schools
Elementary Schools Miller/Day
Middle Schools Stony Brook
High Schools Westfrd Academy
Read Less Info
Want to know what your home might be worth? Contact us for a FREE valuation!

Our team is ready to help you sell your home for the highest possible price ASAP
Bought with Sean Tynan • Coldwell Banker Residential Brokerage - Andover

The buying and selling process is all about YOU. Whether you're a first time home buyer or a seasoned investor, I custom tailor my approach to suit YOUR needs.
Don't hesitate to reach out even for the most basic questions. I'm happy to help no matter where you are in the process.






