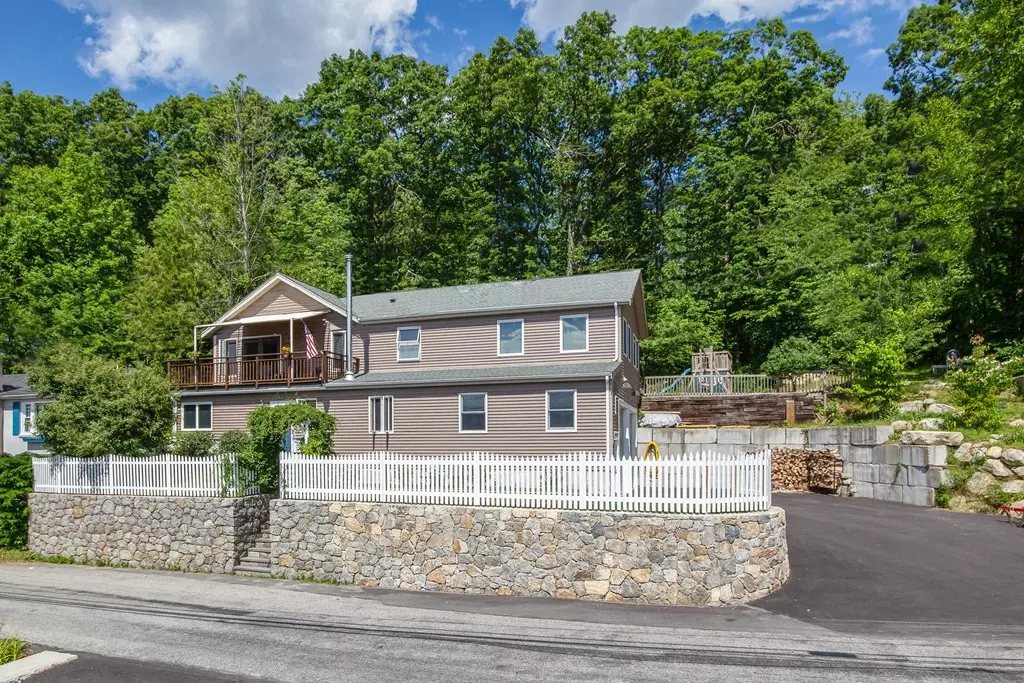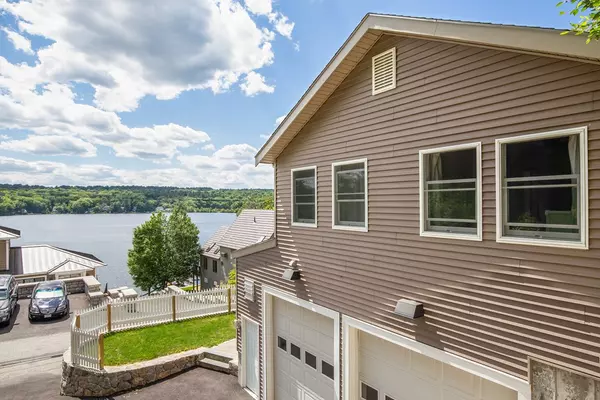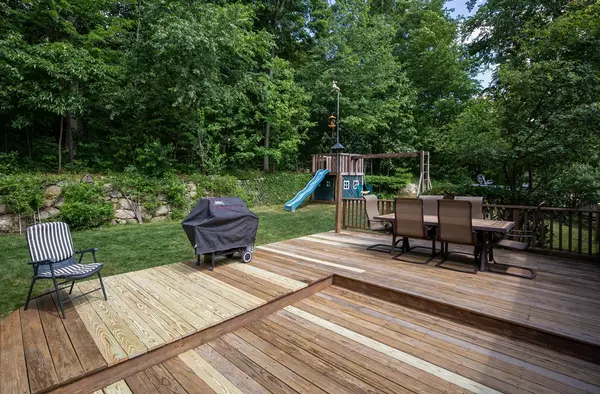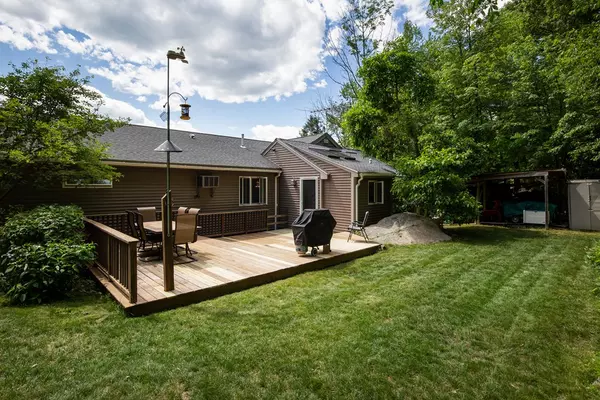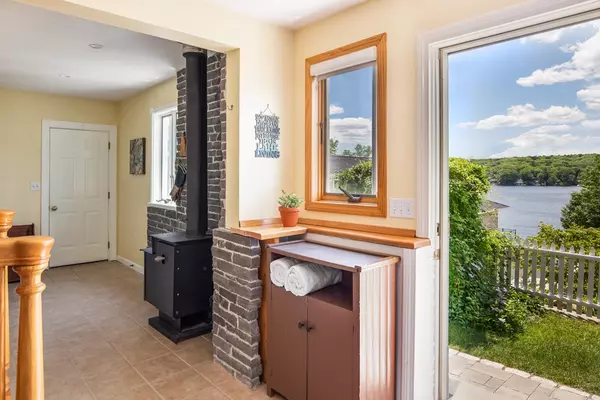$485,000
$479,000
1.3%For more information regarding the value of a property, please contact us for a free consultation.
3 Beds
3 Baths
1,800 SqFt
SOLD DATE : 08/24/2018
Key Details
Sold Price $485,000
Property Type Single Family Home
Sub Type Single Family Residence
Listing Status Sold
Purchase Type For Sale
Square Footage 1,800 sqft
Price per Sqft $269
MLS Listing ID 72354270
Sold Date 08/24/18
Style Raised Ranch
Bedrooms 3
Full Baths 3
Year Built 1942
Annual Tax Amount $6,804
Tax Year 2018
Lot Size 9,583 Sqft
Acres 0.22
Property Sub-Type Single Family Residence
Property Description
ALL OFFERS ARE DUE BY 7 P.M. ON 7/2. Relax & Unwind in this Special Lakeside Retreat!!! Enjoy Beautiful Water Views & Sunsets from the Front Deck of this Well-Maintained & Updated Home with Open Floor Plan. Highlights include; Hickory Cabinet Kitchen with Huge Peninsula; Dining Room with Built-ins; Large Family Room with Wood Stove, Cathedral Ceiling & Skylights with access to Front Deck with Retractable Awning; Spacious Master Suite with Walk-in Closet & Marble Tiled Shower & Marble Vanity Top; Lots of Hardwood Flooring; 3 Full Baths; Lower Level Playroom (or Possible 4th Bedroom with Large Closet) & Tiled Entry Area with Wood Stove. Entertainment Sized Deck overlooking Private Backyard with Expansive Stonewalls & Perennial Gardens. Oversized (heated) 2-car Garage well suited for a Car Enthusiast or Hobbyist; complete with Car Lift! Enjoy the benefits of Year Round Recreation on Lake Maspenock!!! Great Commuter Location with easy access to Rt 495/MA Pike.
Location
State MA
County Middlesex
Zoning RLF1
Direction West Main Street to Downey Street
Rooms
Family Room Wood / Coal / Pellet Stove, Skylight, Cathedral Ceiling(s), Ceiling Fan(s), Flooring - Hardwood, Deck - Exterior
Basement Partial, Interior Entry, Sump Pump, Concrete
Primary Bedroom Level Second
Dining Room Closet/Cabinets - Custom Built, Flooring - Hardwood, Recessed Lighting
Kitchen Skylight, Cathedral Ceiling(s), Ceiling Fan(s), Flooring - Hardwood, Exterior Access, Open Floorplan, Peninsula
Interior
Interior Features Closet/Cabinets - Custom Built, Closet, Recessed Lighting, Play Room, Entry Hall, Wired for Sound
Heating Radiant, Oil
Cooling Wall Unit(s)
Flooring Wood, Tile, Carpet, Flooring - Wall to Wall Carpet, Flooring - Stone/Ceramic Tile
Fireplaces Type Wood / Coal / Pellet Stove
Appliance Range, Dishwasher, Disposal, Microwave, Refrigerator, Tank Water Heater
Laundry First Floor
Exterior
Exterior Feature Rain Gutters, Stone Wall
Garage Spaces 2.0
Community Features Shopping, Walk/Jog Trails, Golf, Highway Access
Waterfront Description Beach Front, Lake/Pond, 0 to 1/10 Mile To Beach
View Y/N Yes
View Scenic View(s)
Roof Type Shingle
Total Parking Spaces 6
Garage Yes
Building
Foundation Block
Sewer Public Sewer
Water Public
Architectural Style Raised Ranch
Schools
Elementary Schools Center
Middle Schools Elmwd/Hopkins
High Schools Hopkinton High
Read Less Info
Want to know what your home might be worth? Contact us for a FREE valuation!

Our team is ready to help you sell your home for the highest possible price ASAP
Bought with Debbie Chase • Coldwell Banker Residential Brokerage - Framingham

The buying and selling process is all about YOU. Whether you're a first time home buyer or a seasoned investor, I custom tailor my approach to suit YOUR needs.
Don't hesitate to reach out even for the most basic questions. I'm happy to help no matter where you are in the process.

