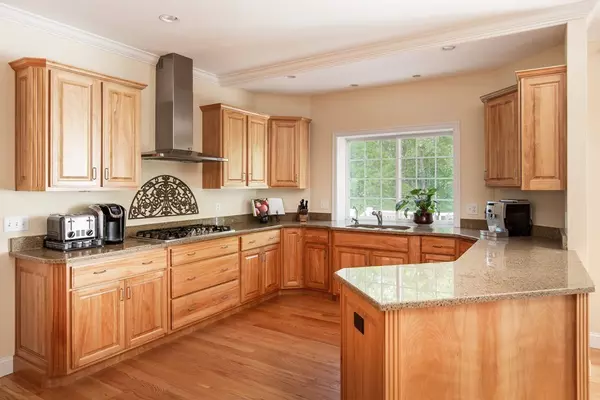$1,014,900
$1,014,900
For more information regarding the value of a property, please contact us for a free consultation.
4 Beds
3.5 Baths
4,710 SqFt
SOLD DATE : 07/30/2018
Key Details
Sold Price $1,014,900
Property Type Single Family Home
Sub Type Single Family Residence
Listing Status Sold
Purchase Type For Sale
Square Footage 4,710 sqft
Price per Sqft $215
Subdivision Connelly Hill Estates
MLS Listing ID 72333905
Sold Date 07/30/18
Style Cape
Bedrooms 4
Full Baths 3
Half Baths 1
HOA Y/N false
Year Built 2003
Annual Tax Amount $16,181
Tax Year 2018
Lot Size 1.030 Acres
Acres 1.03
Property Sub-Type Single Family Residence
Property Description
Pretty Brick Porch Front home sited on absolutely gorgeous, well-landscaped 1.03 acre parcel in sought after Connelly Hill Estates w/ 3 Car Garage! Bright & airy open floor plan w/ expansive Red Birch Kitchen w/ bay, granite counters, ss appliances, eat-in area w/ slider to large deck overlooking back yard! Cathedral ceiling gas fireplace Family Room w/ built-ins, curved archway, interior balcony & lots of windows. Formal Living Room w/ French Doors w/transom. Large Dining Room w/ trey ceiling, curved archway, hutch & modified wainscoting. Desirable side entry provides spacious mud room w/ bench & door to back deck. 1st floor Office w/ window seat & French doors. Gleaming hardwood floors. Master suite w/ his and her organized closets, Sitting Room & Master Bath w/ double sink vanity, oversized tiled shower w/ glass door, soaking tub and private commode. Good size secondary bedrooms, 2 w/ window seats! Main hall Bath w/ double sink vanity. Large finished basement w/ bath! Sprinklers!
Location
State MA
County Middlesex
Zoning RB1
Direction Chestnut to Smith to Connelly Hill Road to Bowker Road
Rooms
Family Room Cathedral Ceiling(s), Closet/Cabinets - Custom Built, Flooring - Wall to Wall Carpet, Balcony - Interior, Open Floorplan
Basement Full, Finished, Interior Entry, Bulkhead
Primary Bedroom Level Second
Dining Room Flooring - Hardwood, Wainscoting
Kitchen Flooring - Hardwood, Dining Area, Countertops - Stone/Granite/Solid, Deck - Exterior, Open Floorplan, Recessed Lighting, Slider, Stainless Steel Appliances
Interior
Interior Features Closet/Cabinets - Custom Built, Ceiling - Cathedral, Bathroom - Full, Bathroom - With Shower Stall, Countertops - Stone/Granite/Solid, Recessed Lighting, Closet - Walk-in, Office, Sitting Room, Bathroom, Play Room, Bonus Room, Central Vacuum
Heating Forced Air, Natural Gas
Cooling Central Air
Flooring Tile, Carpet, Hardwood, Flooring - Hardwood, Flooring - Wall to Wall Carpet, Flooring - Stone/Ceramic Tile, Flooring - Vinyl
Fireplaces Number 2
Fireplaces Type Family Room, Master Bedroom
Appliance Oven, Dishwasher, Microwave, Countertop Range, Refrigerator, Gas Water Heater, Tank Water Heater
Laundry Closet/Cabinets - Custom Built, Flooring - Stone/Ceramic Tile, First Floor
Exterior
Exterior Feature Rain Gutters, Professional Landscaping, Sprinkler System
Garage Spaces 3.0
Community Features Park, Walk/Jog Trails, Golf, Highway Access, T-Station, Sidewalks
Roof Type Shingle
Total Parking Spaces 9
Garage Yes
Building
Lot Description Wooded
Foundation Concrete Perimeter
Sewer Private Sewer
Water Private
Architectural Style Cape
Schools
Elementary Schools Ctr;Elmwd;Hpkns
Middle Schools Hopk Middle
High Schools Hopk High
Others
Senior Community false
Read Less Info
Want to know what your home might be worth? Contact us for a FREE valuation!

Our team is ready to help you sell your home for the highest possible price ASAP
Bought with Mary G. Wood • RE/MAX Executive Realty

The buying and selling process is all about YOU. Whether you're a first time home buyer or a seasoned investor, I custom tailor my approach to suit YOUR needs.
Don't hesitate to reach out even for the most basic questions. I'm happy to help no matter where you are in the process.






