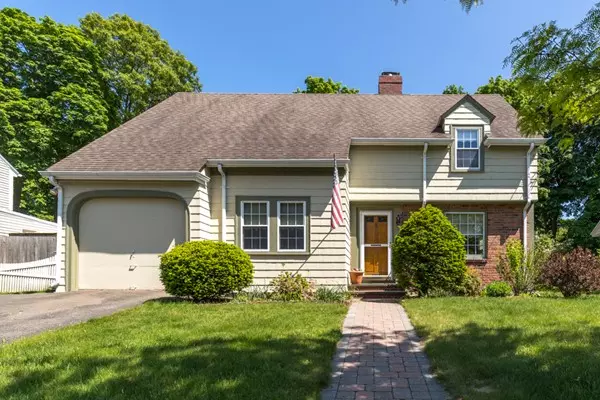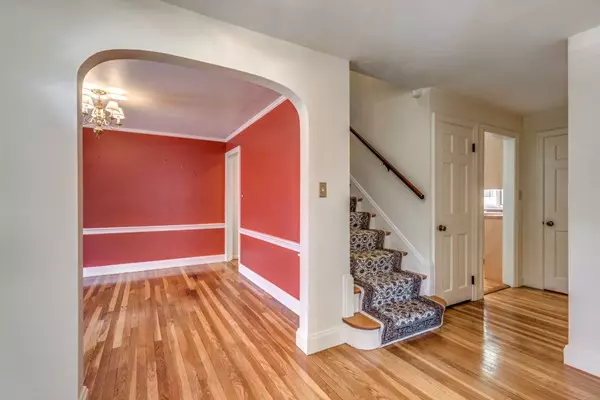$715,000
$649,900
10.0%For more information regarding the value of a property, please contact us for a free consultation.
3 Beds
2.5 Baths
1,700 SqFt
SOLD DATE : 07/10/2018
Key Details
Sold Price $715,000
Property Type Single Family Home
Sub Type Single Family Residence
Listing Status Sold
Purchase Type For Sale
Square Footage 1,700 sqft
Price per Sqft $420
MLS Listing ID 72333630
Sold Date 07/10/18
Style Colonial
Bedrooms 3
Full Baths 2
Half Baths 1
Year Built 1938
Annual Tax Amount $6,351
Tax Year 2018
Lot Size 6,534 Sqft
Acres 0.15
Property Sub-Type Single Family Residence
Property Description
Custom designed and built Col with partial brick front in a great neighborhood!! Front to back FP LR with an oversized hearth (newer chimney liner), oak floor, crown mouldings, recessed radiators and access to a den/sunroom 17x7, with two picture windows. The kit was redone by noted Melrose cabinet maker - Bob Whitehorn, it features maple cabinets, a wine cooler, oak floor, recessed lights and a separate 10x6 breakfast area. There is a formal DR with two china closets. Off the kitchen is a warm FR (with a set-up for a woodstove) with a cathedral ceiling. The master has two walk-in closets and a full bath.. Additional features include: a pull down attic stairway for easy storage, central air and heating system (6+- years), , 200 amp CB panel, all newer windows, LL playroom, great rear yard with lots of perennial plantings and a hot tub!! Easy walk to the train, minutes to Oak Grove and 93.
Location
State MA
County Middlesex
Zoning Res
Direction Off Washington
Rooms
Family Room Wood / Coal / Pellet Stove, Cathedral Ceiling(s), Flooring - Wall to Wall Carpet
Basement Full
Primary Bedroom Level Second
Dining Room Flooring - Hardwood
Kitchen Flooring - Hardwood, Breakfast Bar / Nook
Interior
Interior Features Den
Heating Steam, Natural Gas
Cooling None
Flooring Wood, Carpet, Hardwood
Fireplaces Number 1
Appliance Range, Dishwasher, Disposal, Gas Water Heater
Laundry In Basement
Exterior
Garage Spaces 1.0
Community Features Public Transportation, Shopping, Park, Public School, T-Station
Roof Type Shingle
Total Parking Spaces 5
Garage Yes
Building
Foundation Block, Stone
Sewer Public Sewer
Water Public
Architectural Style Colonial
Read Less Info
Want to know what your home might be worth? Contact us for a FREE valuation!

Our team is ready to help you sell your home for the highest possible price ASAP
Bought with Kelly Bruno • RE/MAX Leading Edge

The buying and selling process is all about YOU. Whether you're a first time home buyer or a seasoned investor, I custom tailor my approach to suit YOUR needs.
Don't hesitate to reach out even for the most basic questions. I'm happy to help no matter where you are in the process.






