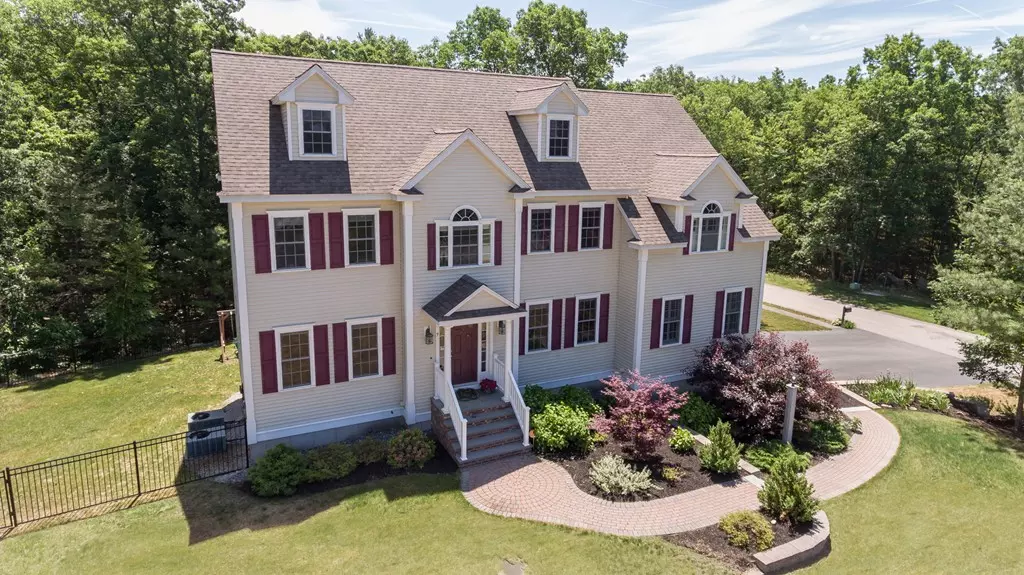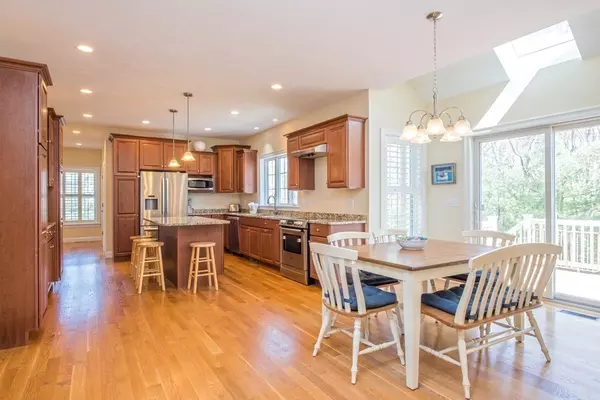$767,500
$775,000
1.0%For more information regarding the value of a property, please contact us for a free consultation.
4 Beds
2.5 Baths
3,482 SqFt
SOLD DATE : 09/11/2018
Key Details
Sold Price $767,500
Property Type Single Family Home
Sub Type Single Family Residence
Listing Status Sold
Purchase Type For Sale
Square Footage 3,482 sqft
Price per Sqft $220
Subdivision Groton Woods
MLS Listing ID 72316945
Sold Date 09/11/18
Style Colonial
Bedrooms 4
Full Baths 2
Half Baths 1
HOA Y/N false
Year Built 2011
Annual Tax Amount $13,868
Tax Year 2018
Lot Size 0.970 Acres
Acres 0.97
Property Sub-Type Single Family Residence
Property Description
The town of Groton is a quintessential New England community with an abundance of conservation land, a sought after school system and a thriving town center. The community of Groton Woods has beautiful landscaping, sidewalks & trails and is in a great commuter location close to 495. Set on a corner lot, this property has it all. Hardwood floors throughout, granite, stainless steel, wainscoting, crown molding and skylights. Central Vac, central a/c, alarm and irrigation systems. Fenced in yard with conservation land in the back. Spacious walk-up attic and basement with sliders offer great possibilities for future expansion.
Location
State MA
County Middlesex
Zoning RA
Direction Rte.119 to Wiley Rd. 2nd right onto Duck Pond Rd. 2nd right on to Forest Dr. & Paugus is first right
Rooms
Family Room Ceiling Fan(s), Flooring - Hardwood, Recessed Lighting
Basement Full
Primary Bedroom Level Second
Dining Room Flooring - Hardwood, Wainscoting
Kitchen Skylight, Flooring - Hardwood, Dining Area, Pantry, Countertops - Stone/Granite/Solid, Kitchen Island, Deck - Exterior, Recessed Lighting, Slider, Stainless Steel Appliances
Interior
Interior Features Recessed Lighting, Slider, Sun Room, Mud Room, Central Vacuum
Heating Hydro Air
Cooling Central Air
Flooring Tile, Carpet, Hardwood, Flooring - Hardwood, Flooring - Stone/Ceramic Tile
Fireplaces Number 2
Fireplaces Type Family Room, Master Bedroom
Appliance Range, Dishwasher, Microwave, Refrigerator, Washer, Dryer, Range Hood, Water Heater, Utility Connections for Electric Range, Utility Connections for Electric Oven, Utility Connections for Electric Dryer
Laundry Flooring - Stone/Ceramic Tile, Electric Dryer Hookup, Washer Hookup, First Floor
Exterior
Exterior Feature Balcony / Deck, Professional Landscaping, Sprinkler System
Garage Spaces 3.0
Fence Fenced
Community Features Shopping, Pool, Tennis Court(s), Walk/Jog Trails, Golf, Medical Facility
Utilities Available for Electric Range, for Electric Oven, for Electric Dryer, Washer Hookup
Roof Type Shingle
Total Parking Spaces 11
Garage Yes
Building
Lot Description Corner Lot, Wooded
Foundation Concrete Perimeter
Sewer Private Sewer
Water Public
Architectural Style Colonial
Schools
Elementary Schools Florence Roche
Middle Schools Gdrms
High Schools Gdrhs
Read Less Info
Want to know what your home might be worth? Contact us for a FREE valuation!

Our team is ready to help you sell your home for the highest possible price ASAP
Bought with Cook and Company Real Estate Team • LAER Realty Partners

The buying and selling process is all about YOU. Whether you're a first time home buyer or a seasoned investor, I custom tailor my approach to suit YOUR needs.
Don't hesitate to reach out even for the most basic questions. I'm happy to help no matter where you are in the process.






