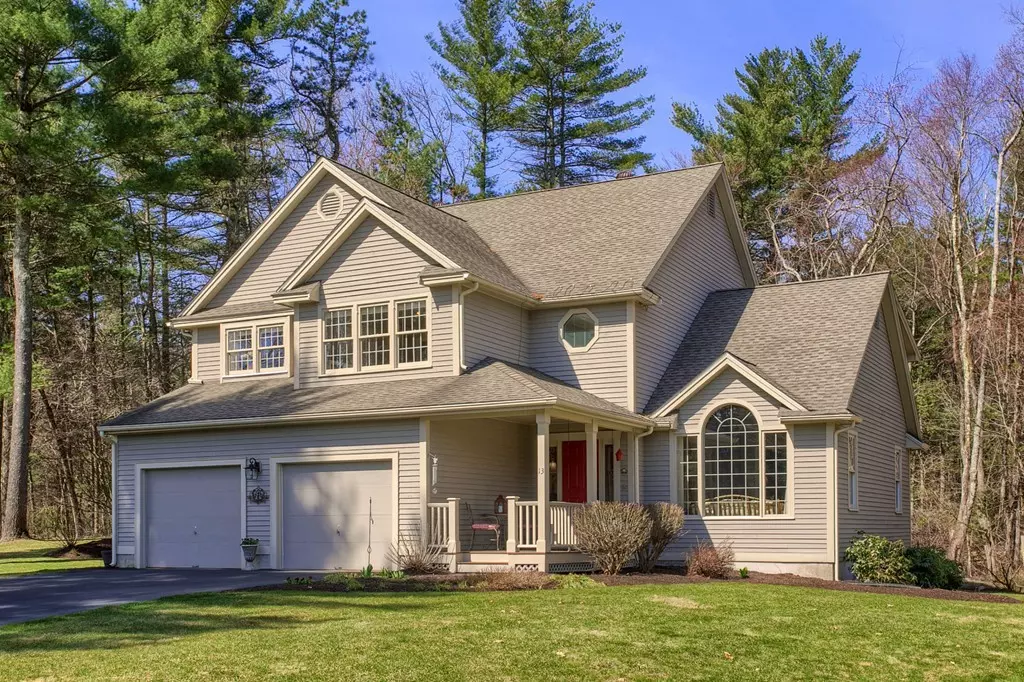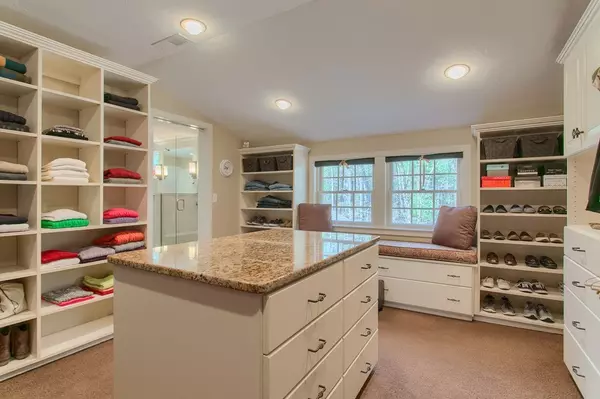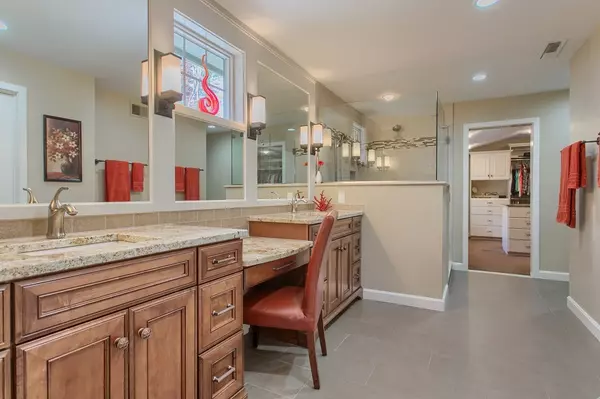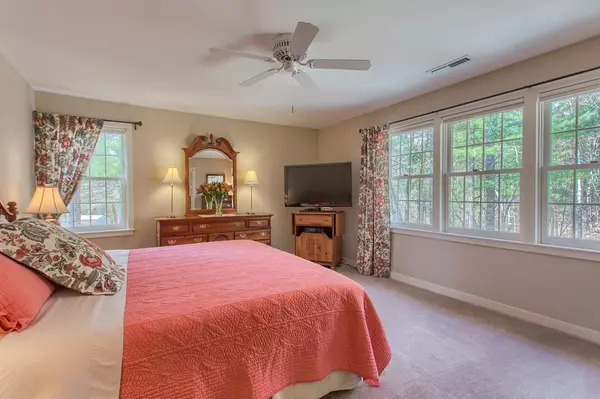$790,000
$775,000
1.9%For more information regarding the value of a property, please contact us for a free consultation.
4 Beds
2.5 Baths
3,081 SqFt
SOLD DATE : 07/18/2018
Key Details
Sold Price $790,000
Property Type Single Family Home
Sub Type Single Family Residence
Listing Status Sold
Purchase Type For Sale
Square Footage 3,081 sqft
Price per Sqft $256
Subdivision Click Rotating Paperclip For Floor Plans, Home Improvements, Plot Plan, Seller Disclosure
MLS Listing ID 72314442
Sold Date 07/18/18
Style Colonial
Bedrooms 4
Full Baths 2
Half Baths 1
HOA Fees $13/ann
HOA Y/N true
Year Built 1993
Annual Tax Amount $11,017
Tax Year 2018
Lot Size 0.470 Acres
Acres 0.47
Property Sub-Type Single Family Residence
Property Description
OFFERS DUE 4:00 on TUESDAY 5/1 at this quality, Bentley-built home located on a cul-de-sac in an upscale SOUTH WESTFORD neighborhood! Charming porch leads into a soaring 2-story foyer. Impressive sunken living room. Granite, stainless steel kitchen w/ wrap around peninsula + breakfast room w/ cathedral ceiling & skylights. Bonus room on 1st floor perfect for office, bedroom, toys, hobby. Upstairs master suite has incredible 180-sqft dressing room w/ center island, window seat & many built-ins! Stunning new master bath w/ custom maple cabinetry (makeup area + granite-topped vanities, under mount sinks), frameless glass shower & radiant, heated tile floor! All other bathrooms updated w/ granite & high end finishes. 2nd floor laundry. 3-season sunroom w/ views of private & natural surroundings w/ doors to large deck. Fantastic location on quiet cul-de-sac; short drive to Bruce Freeman Bike Trail, Jack Walsh complex (playground, basketball, tennis, soccer) & Butter Brook Golf Club.
Location
State MA
County Middlesex
Zoning RA
Direction Powers Road or Carlisle Road -> Concord Road -> Woodbury Drive -> right side of cul-de-sac
Rooms
Family Room Ceiling Fan(s), Flooring - Wall to Wall Carpet, Cable Hookup, Open Floorplan
Basement Full, Interior Entry, Unfinished
Primary Bedroom Level Second
Dining Room Flooring - Wall to Wall Carpet, Chair Rail, Open Floorplan
Kitchen Flooring - Stone/Ceramic Tile, Balcony / Deck, Pantry, Countertops - Stone/Granite/Solid, French Doors, Kitchen Island, Exterior Access, Open Floorplan, Recessed Lighting, Remodeled, Slider, Stainless Steel Appliances
Interior
Interior Features Cable Hookup, Chair Rail, Open Floor Plan, Ceiling - Cathedral, Ceiling Fan(s), Slider, Loft, Sun Room
Heating Forced Air, Natural Gas
Cooling Central Air
Flooring Flooring - Wall to Wall Carpet
Fireplaces Number 1
Fireplaces Type Family Room
Appliance Range, Dishwasher, Microwave, Refrigerator, Washer, Dryer, Gas Water Heater, Utility Connections for Gas Range
Laundry Second Floor
Exterior
Exterior Feature Balcony / Deck, Rain Gutters, Sprinkler System
Garage Spaces 2.0
Community Features Shopping, Pool, Tennis Court(s), Walk/Jog Trails, Stable(s), Golf, Medical Facility, Bike Path, Highway Access, Sidewalks
Utilities Available for Gas Range
View Y/N Yes
View City View(s)
Total Parking Spaces 6
Garage Yes
Building
Lot Description Cul-De-Sac, Wooded
Foundation Concrete Perimeter
Sewer Private Sewer
Water Private
Architectural Style Colonial
Schools
Elementary Schools Robnsn/Crisafli
Middle Schools Blanchard Ms
High Schools Westfrd Academy
Read Less Info
Want to know what your home might be worth? Contact us for a FREE valuation!

Our team is ready to help you sell your home for the highest possible price ASAP
Bought with Markel Group • Keller Williams Realty-Merrimack

The buying and selling process is all about YOU. Whether you're a first time home buyer or a seasoned investor, I custom tailor my approach to suit YOUR needs.
Don't hesitate to reach out even for the most basic questions. I'm happy to help no matter where you are in the process.






