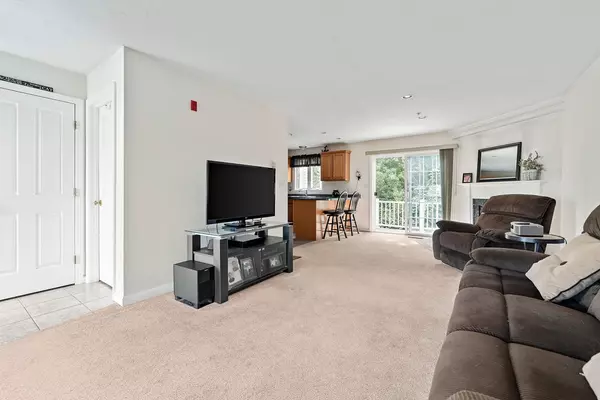$290,000
$299,900
3.3%For more information regarding the value of a property, please contact us for a free consultation.
2 Beds
1.5 Baths
1,605 SqFt
SOLD DATE : 11/01/2019
Key Details
Sold Price $290,000
Property Type Condo
Sub Type Condominium
Listing Status Sold
Purchase Type For Sale
Square Footage 1,605 sqft
Price per Sqft $180
MLS Listing ID 72564225
Sold Date 11/01/19
Bedrooms 2
Full Baths 1
Half Baths 1
HOA Fees $330/mo
HOA Y/N true
Year Built 2005
Annual Tax Amount $4,378
Tax Year 2019
Property Sub-Type Condominium
Property Description
Commuter's Dream! Come and see this bright and airy end unit townhouse that has been meticulously cared for by long term owner. This townhouse features a sun-drenched, spacious living room with a beautiful gas fireplace perfect for entertaining. Modern kitchen includes stainless steel appliances, granite countertops and breakfast bar. First floor also includes ceramic tiled half bath and sliders leading to rear deck over looking private tree lined back yard. Second floor includes two generous sized bedrooms with plenty of closet space and a full bath. Lower level is fully finished with wall to wall carpeting, utility closet and laundry area which features walk out access to backyard. Incredible location! Minutes to highways, shops, restaurants and commuter rail to Boston. This Townhouse is a Must See!
Location
State MA
County Plymouth
Zoning res
Direction Route 24 to rt.106 left on W. Center Street
Rooms
Family Room Closet, Flooring - Wall to Wall Carpet, Exterior Access
Primary Bedroom Level Second
Kitchen Flooring - Stone/Ceramic Tile, Countertops - Stone/Granite/Solid, Breakfast Bar / Nook, Cable Hookup, Open Floorplan, Stainless Steel Appliances
Interior
Heating Forced Air, Natural Gas
Cooling Central Air
Flooring Tile, Carpet, Laminate
Fireplaces Number 1
Fireplaces Type Living Room
Appliance Range, Dishwasher, Microwave, Refrigerator, Washer, Dryer, Electric Water Heater, Plumbed For Ice Maker, Utility Connections for Electric Range, Utility Connections for Electric Dryer
Laundry Electric Dryer Hookup, Washer Hookup, In Basement, In Unit
Exterior
Exterior Feature Balcony, Rain Gutters, Professional Landscaping, Sprinkler System
Community Features Shopping, Park, Walk/Jog Trails, Medical Facility, Highway Access, House of Worship, Public School, T-Station, University
Utilities Available for Electric Range, for Electric Dryer, Washer Hookup, Icemaker Connection
Roof Type Shingle
Total Parking Spaces 2
Garage No
Building
Story 2
Sewer Private Sewer
Water Public
Schools
Elementary Schools Rose Mcdonald
Middle Schools Howard
High Schools W.Bridgewater
Others
Pets Allowed Yes
Read Less Info
Want to know what your home might be worth? Contact us for a FREE valuation!

Our team is ready to help you sell your home for the highest possible price ASAP
Bought with Beth Lindsay • Better Living Real Estate, LLC

The buying and selling process is all about YOU. Whether you're a first time home buyer or a seasoned investor, I custom tailor my approach to suit YOUR needs.
Don't hesitate to reach out even for the most basic questions. I'm happy to help no matter where you are in the process.






