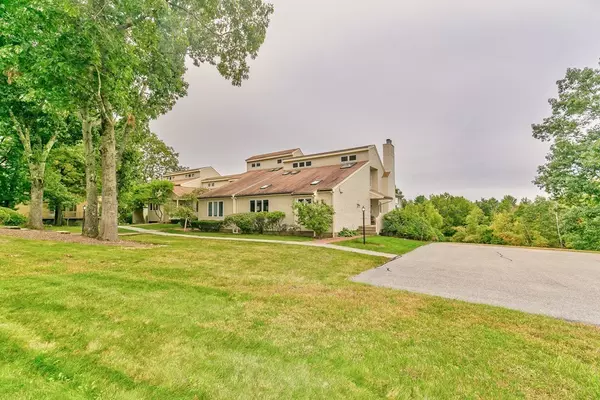$440,000
$475,000
7.4%For more information regarding the value of a property, please contact us for a free consultation.
2 Beds
3 Baths
2,700 SqFt
SOLD DATE : 12/14/2018
Key Details
Sold Price $440,000
Property Type Condo
Sub Type Condominium
Listing Status Sold
Purchase Type For Sale
Square Footage 2,700 sqft
Price per Sqft $162
MLS Listing ID 72406162
Sold Date 12/14/18
Bedrooms 2
Full Baths 3
HOA Fees $669/mo
HOA Y/N true
Year Built 1983
Annual Tax Amount $7,037
Tax Year 2018
Lot Size 130.000 Acres
Acres 130.0
Property Sub-Type Condominium
Property Description
Amazing opportunity to own at Hildreth Hills! Enjoy beautiful sunset views from the private wrap around deck and spacious heated sunroom. Sought after 3 level end unit town home offers a first floor master suite, open concept floor plan, cathedral ceilings, updated kitchen with stainless steel appliances, dining room, living room with gas fireplace and hardwood flooring plus an additional bedroom, full bath and laundry. Second floor loft can be used as an office or rec room. Lower level boasts a family room with fireplace and sliders to outdoor space, a second kitchen, bonus guest room and full bath. 2 car garage is conveniently located close to the entryway. Well maintained and cared for with new furnace/air condition, water heater, sunroom and deck doors. Take advantage of carefree condominium living and enjoy the pool, tennis courts, clubhouse, walking trails, and more. Great commuter location with shopping, restaurants and top ranked Westford Schools!
Location
State MA
County Middlesex
Zoning Res
Direction Hildreth St. to Monadnock Drive or use GPS
Rooms
Family Room Flooring - Wall to Wall Carpet, Slider
Primary Bedroom Level First
Dining Room Skylight, Cathedral Ceiling(s), Flooring - Hardwood, French Doors
Kitchen Flooring - Stone/Ceramic Tile, Countertops - Stone/Granite/Solid, Recessed Lighting, Stainless Steel Appliances
Interior
Interior Features Closet/Cabinets - Custom Built, Slider, Ceiling - Cathedral, Ceiling Fan(s), Recessed Lighting, Office, Bonus Room, Kitchen, Sun Room, Central Vacuum
Heating Forced Air, Natural Gas
Cooling Central Air
Flooring Tile, Carpet, Hardwood, Flooring - Wall to Wall Carpet, Flooring - Stone/Ceramic Tile, Flooring - Hardwood
Fireplaces Number 2
Fireplaces Type Family Room, Living Room
Appliance Range, Dishwasher, Trash Compactor, Microwave, Refrigerator, Washer, Dryer, Gas Water Heater, Tank Water Heater, Plumbed For Ice Maker, Utility Connections for Electric Range, Utility Connections for Electric Dryer
Laundry Electric Dryer Hookup, Washer Hookup, First Floor, In Unit
Exterior
Exterior Feature Rain Gutters, Professional Landscaping
Garage Spaces 2.0
Pool Association, In Ground
Community Features Public Transportation, Shopping, Pool, Tennis Court(s), Park, Walk/Jog Trails, Golf, Medical Facility, Bike Path, Conservation Area, Highway Access, House of Worship, Public School
Utilities Available for Electric Range, for Electric Dryer, Washer Hookup, Icemaker Connection
Roof Type Shingle
Total Parking Spaces 3
Garage Yes
Building
Story 3
Sewer Private Sewer
Water Public
Schools
Elementary Schools Robinson/Crisaf
Middle Schools Blanchard
High Schools Academy
Others
Pets Allowed Breed Restrictions
Acceptable Financing Contract
Listing Terms Contract
Read Less Info
Want to know what your home might be worth? Contact us for a FREE valuation!

Our team is ready to help you sell your home for the highest possible price ASAP
Bought with Wayne Altavilla • Lillian Montalto Signature Properties

The buying and selling process is all about YOU. Whether you're a first time home buyer or a seasoned investor, I custom tailor my approach to suit YOUR needs.
Don't hesitate to reach out even for the most basic questions. I'm happy to help no matter where you are in the process.






