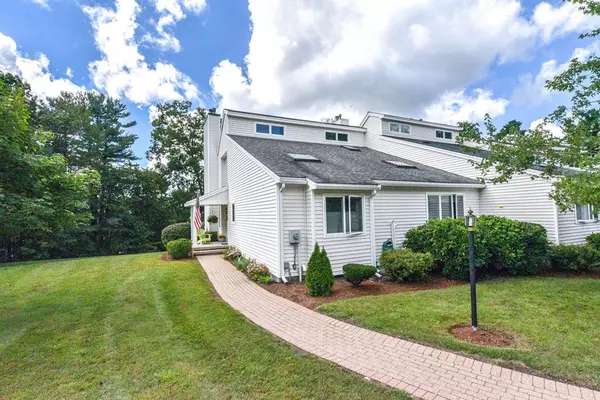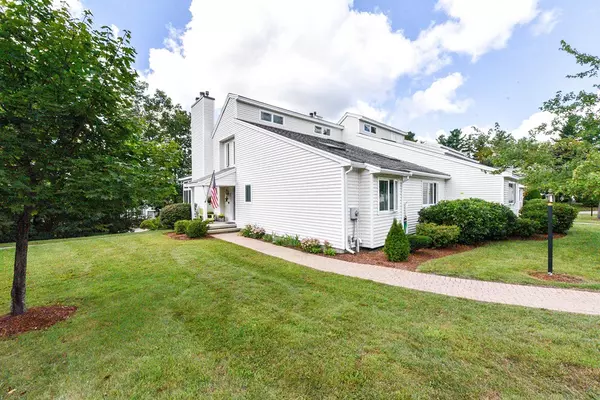$490,000
$500,000
2.0%For more information regarding the value of a property, please contact us for a free consultation.
3 Beds
3 Baths
3,060 SqFt
SOLD DATE : 11/15/2018
Key Details
Sold Price $490,000
Property Type Condo
Sub Type Condominium
Listing Status Sold
Purchase Type For Sale
Square Footage 3,060 sqft
Price per Sqft $160
MLS Listing ID 72395972
Sold Date 11/15/18
Bedrooms 3
Full Baths 3
HOA Fees $636/mo
HOA Y/N true
Year Built 1994
Annual Tax Amount $6,443
Tax Year 2018
Property Sub-Type Condominium
Property Description
Sellers attention to design detail and unique floor plan makes this home special.Enjoy this beautifully maintained 9RM,3BR,3 bath town home.Open concept plan with skylights,vaulted ceilings and walls of windows to enhance the natural light and views.This popular floor plan offers a 1st floor BR with attached bath,laundry room and a additional room that can be used as a den/office or BR.The kitchen flows nicely into oversized sun drenched LR with FP and sliders to stunning 4 season room with exterior deck access.Open concept living/DR with soaring ceiling heights makes this the perfect space for gatherings.2nd floor boasts large MBR with WIC, additional storage,loft and MB with tub/shower,skylight and vanity.LL finished space shines with FB,walk in storage,garage access and sliders to exterior green space with beautiful grounds.Parking abounds 1 car attached,1 detached and carport.Great commuter location in top ranked school district, 119 Parkhust Drive a wonderful place to call home.
Location
State MA
County Middlesex
Zoning res
Direction Hildreth Street to Parkhurst Drive
Rooms
Family Room Closet, Flooring - Wall to Wall Carpet, Exterior Access, Recessed Lighting, Slider
Primary Bedroom Level Second
Dining Room Cathedral Ceiling(s), Closet - Linen, Flooring - Wall to Wall Carpet, Deck - Exterior, Exterior Access, Open Floorplan, Slider
Kitchen Flooring - Wood, Pantry, Gas Stove
Interior
Interior Features Slider, Ceiling - Cathedral, Ceiling Fan(s), Closet, Sun Room, Den, Loft, Central Vacuum
Heating Forced Air, Natural Gas
Cooling Central Air
Flooring Wood, Tile, Carpet, Flooring - Wall to Wall Carpet
Fireplaces Number 1
Appliance Range, Dishwasher, Refrigerator, Washer, Dryer, Utility Connections for Gas Range, Utility Connections for Electric Dryer
Laundry Washer Hookup, First Floor, In Unit
Exterior
Garage Spaces 2.0
Community Features Shopping, Pool, Tennis Court(s), Park, Walk/Jog Trails, Stable(s), Golf, Medical Facility, Bike Path, Highway Access, House of Worship, Public School
Utilities Available for Gas Range, for Electric Dryer, Washer Hookup
Roof Type Shingle
Total Parking Spaces 6
Garage Yes
Building
Story 2
Sewer Private Sewer
Water Well
Others
Pets Allowed Yes
Read Less Info
Want to know what your home might be worth? Contact us for a FREE valuation!

Our team is ready to help you sell your home for the highest possible price ASAP
Bought with Diane Skedd • Coldwell Banker Residential Brokerage - Chelmsford

The buying and selling process is all about YOU. Whether you're a first time home buyer or a seasoned investor, I custom tailor my approach to suit YOUR needs.
Don't hesitate to reach out even for the most basic questions. I'm happy to help no matter where you are in the process.





