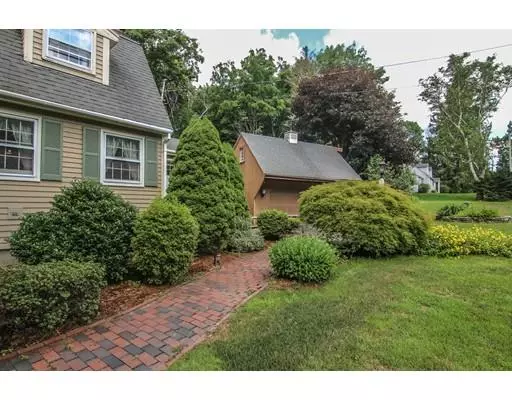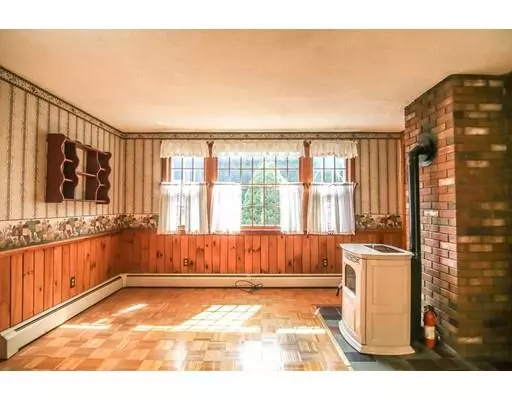$231,000
$244,900
5.7%For more information regarding the value of a property, please contact us for a free consultation.
4 Beds
2 Baths
1,952 SqFt
SOLD DATE : 11/25/2019
Key Details
Sold Price $231,000
Property Type Single Family Home
Sub Type Single Family Residence
Listing Status Sold
Purchase Type For Sale
Square Footage 1,952 sqft
Price per Sqft $118
MLS Listing ID 72529840
Sold Date 11/25/19
Style Colonial, Garrison
Bedrooms 4
Full Baths 2
HOA Y/N false
Year Built 1972
Annual Tax Amount $3,872
Tax Year 2019
Lot Size 0.600 Acres
Acres 0.6
Property Sub-Type Single Family Residence
Property Description
***OPEN HOUSE - SATURDAY, SEPTEMBER 14TH FROM 1PM UNTIL 2:30 PM*** FANTASTIC OPPORTUNITY TO LIVE IN ONE OF BARRE'S MOST DESIRABLE LOCATIONS. AN ESTABLISHED NEIGHBORHOOD ON A DEAD-END STREET, JUST A SHORT WALK TO THE BARRE COMMON AND ALL ITS AMENITIES. SPACIOUS BUILDER'S OWN FOUR BEDROOM TWO BATH GAMBREL COLONIAL. BEAUTIFUL HARDWOOD FLOORS, A LOVELY SUNROOM OFF THE BACK WITH A SUNKEN HOT TUB. LARGE TWO CAR DETACHED GARAGE WITH PLENTY OF STORAGE SPACE. PUBLIC WATER AND SEWER. ALL ON A QUAINT , NICELY LANDSCAPED, DOUBLE LOT. JUST SECONDS FROM RT 122 AND ONLY A HALF HOUR FROM WORCESTER.
Location
State MA
County Worcester
Zoning R15
Direction RT 122 to ELM STREET NORTH
Rooms
Family Room Closet/Cabinets - Custom Built, Flooring - Wall to Wall Carpet, Window(s) - Bay/Bow/Box
Primary Bedroom Level Second
Dining Room Closet, Flooring - Wood, Window(s) - Bay/Bow/Box, Chair Rail
Kitchen Flooring - Stone/Ceramic Tile, Dryer Hookup - Electric, Washer Hookup
Interior
Interior Features Closet, Ceiling - Vaulted, Slider, Sitting Room, Sun Room, Sauna/Steam/Hot Tub
Heating Baseboard, Oil
Cooling None
Flooring Wood, Tile, Vinyl, Carpet, Flooring - Wood, Flooring - Stone/Ceramic Tile
Fireplaces Type Wood / Coal / Pellet Stove
Appliance Range, Dishwasher, Refrigerator, Electric Water Heater, Utility Connections for Electric Range, Utility Connections for Electric Oven, Utility Connections for Electric Dryer
Laundry Electric Dryer Hookup, Walk-in Storage, Washer Hookup, First Floor
Exterior
Exterior Feature Rain Gutters, Professional Landscaping
Garage Spaces 2.0
Utilities Available for Electric Range, for Electric Oven, for Electric Dryer, Washer Hookup
Waterfront Description Beach Front
Roof Type Shingle
Total Parking Spaces 4
Garage Yes
Building
Lot Description Easements
Foundation Concrete Perimeter
Sewer Public Sewer
Water Public
Architectural Style Colonial, Garrison
Schools
Elementary Schools Ruggles Lane
Middle Schools Quabbin Reg'L
High Schools Quabbin Reg'L
Others
Acceptable Financing Contract
Listing Terms Contract
Read Less Info
Want to know what your home might be worth? Contact us for a FREE valuation!

Our team is ready to help you sell your home for the highest possible price ASAP
Bought with Cynthia Walsh MacKenzie • Walsh and Associates Real Estate

The buying and selling process is all about YOU. Whether you're a first time home buyer or a seasoned investor, I custom tailor my approach to suit YOUR needs.
Don't hesitate to reach out even for the most basic questions. I'm happy to help no matter where you are in the process.






