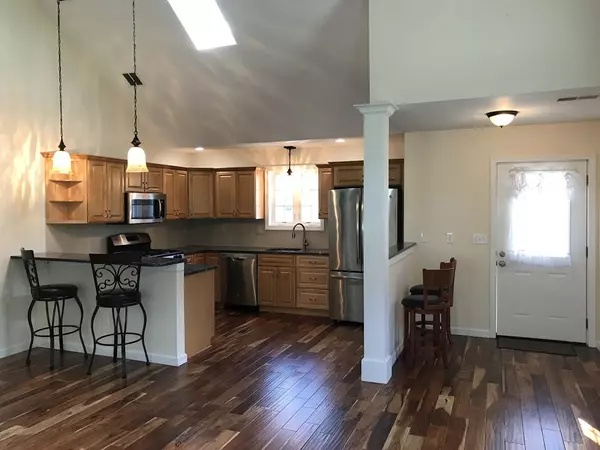$265,000
$269,000
1.5%For more information regarding the value of a property, please contact us for a free consultation.
3 Beds
2.5 Baths
1,637 SqFt
SOLD DATE : 12/09/2019
Key Details
Sold Price $265,000
Property Type Condo
Sub Type Condominium
Listing Status Sold
Purchase Type For Sale
Square Footage 1,637 sqft
Price per Sqft $161
MLS Listing ID 72561504
Sold Date 12/09/19
Bedrooms 3
Full Baths 2
Half Baths 1
HOA Fees $248/mo
HOA Y/N true
Year Built 2014
Annual Tax Amount $3,732
Tax Year 2019
Property Sub-Type Condominium
Property Description
There's everything to love about this Townhome including the 1st floor Master w En Suite granite and tile Full Bath with 2 lg. closets. Skylights in the kitchen and living room bring natural light into this open concept design. Stainless appliances & beautiful stone counters with breakfast bar make cooking and entertaining a pleasure. You'll also enjoy evenings spent around the ambience of a gas hearth and a formal dining or family room. A second 1/2 bath rounds out the first floor with newer Washer & Dryer for easy living. Upstairs are 2 additional bedrooms and a full bath with tub and shower. The mechanical room is large and offers lots of Storage. Do you need a garage and a work space? You'll have that, too! A Back-Up Generator makes this the perfect home for anyone who wants worry free living(and who doesn't) Enjoy dining outside on a large composite deck that backs up to an open space where birds and a natural backdrop will make this a peaceful oasis to come home to.
Location
State MA
County Hampshire
Zoning res
Direction Rt 9 North to Belchertown, Right onto N Main, sign for Jonquil Estates on Right 1/2 mile
Rooms
Primary Bedroom Level Main
Main Level Bedrooms 1
Dining Room Flooring - Wood, Deck - Exterior, Exterior Access
Kitchen Skylight, Cathedral Ceiling(s), Flooring - Wood, Countertops - Stone/Granite/Solid, Breakfast Bar / Nook, Open Floorplan, Stainless Steel Appliances
Interior
Heating Forced Air, Natural Gas, Humidity Control, Propane
Cooling Central Air, Unit Control
Flooring Wood, Carpet
Fireplaces Number 1
Fireplaces Type Living Room
Appliance Range, Dishwasher, Disposal, Microwave, Refrigerator, Washer, Dryer, Propane Water Heater, Tank Water Heater, Utility Connections for Gas Range, Utility Connections for Gas Oven, Utility Connections for Gas Dryer
Laundry Gas Dryer Hookup, Washer Hookup, First Floor, In Unit
Exterior
Exterior Feature Garden
Garage Spaces 1.0
Utilities Available for Gas Range, for Gas Oven, for Gas Dryer
Roof Type Shingle
Total Parking Spaces 3
Garage Yes
Building
Story 2
Sewer Public Sewer
Water Public, Individual Meter
Schools
Elementary Schools Chestnut Hill
Middle Schools Jabish Brook
High Schools Belchertown Hs
Others
Pets Allowed Yes
Read Less Info
Want to know what your home might be worth? Contact us for a FREE valuation!

Our team is ready to help you sell your home for the highest possible price ASAP
Bought with Kim Raczka • 5 College REALTORS® Northampton

The buying and selling process is all about YOU. Whether you're a first time home buyer or a seasoned investor, I custom tailor my approach to suit YOUR needs.
Don't hesitate to reach out even for the most basic questions. I'm happy to help no matter where you are in the process.





