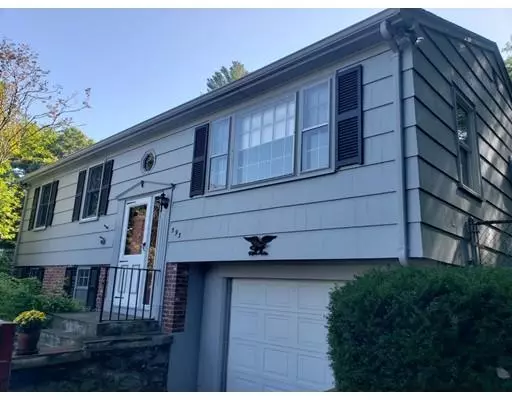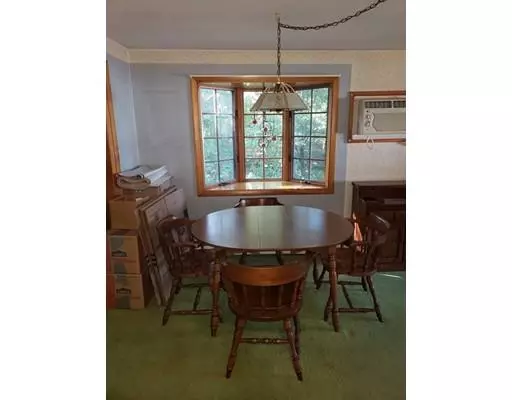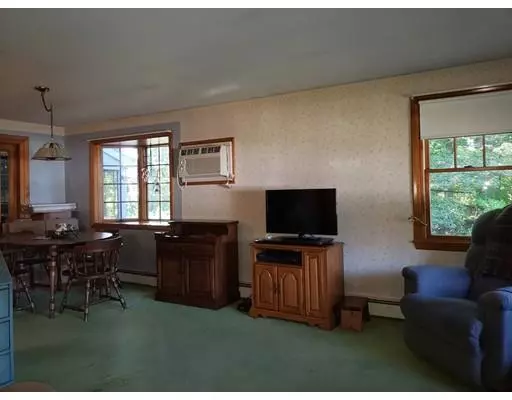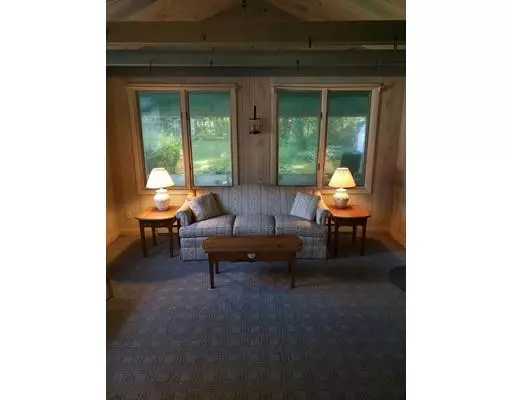$282,000
$289,900
2.7%For more information regarding the value of a property, please contact us for a free consultation.
3 Beds
1 Bath
1,040 SqFt
SOLD DATE : 12/18/2019
Key Details
Sold Price $282,000
Property Type Single Family Home
Sub Type Single Family Residence
Listing Status Sold
Purchase Type For Sale
Square Footage 1,040 sqft
Price per Sqft $271
MLS Listing ID 72577773
Sold Date 12/18/19
Style Raised Ranch
Bedrooms 3
Full Baths 1
Year Built 1964
Annual Tax Amount $5,022
Tax Year 2019
Lot Size 0.510 Acres
Acres 0.51
Property Sub-Type Single Family Residence
Property Description
NEW TO MARKET, this home has been well cared for over the years and is waiting for the next owner to bring their cosmetic touches! First floor features a living room, galley kitchen,dining area,3 good sized bedrooms, full bath and a great family room that leads to a large screened in porch for more space and enjoying nature! head downstairs to the fire placed play room, storage area and access the 1 car under garage! Set on a half acre with plenty of play area in the backyard and perfect for entertaining. Make this beauty shine!!
Location
State MA
County Plymouth
Zoning 100
Direction Washington St to Cedar St
Rooms
Family Room Vaulted Ceiling(s), Flooring - Wall to Wall Carpet, Slider
Basement Partially Finished, Garage Access
Primary Bedroom Level First
Dining Room Flooring - Wall to Wall Carpet, Window(s) - Bay/Bow/Box, Slider
Kitchen Flooring - Vinyl
Interior
Interior Features Play Room
Heating Forced Air, Baseboard, Oil, Fireplace(s)
Cooling Wall Unit(s)
Flooring Vinyl, Carpet, Flooring - Vinyl
Fireplaces Number 1
Appliance Range, Dishwasher, Oil Water Heater, Tank Water Heater, Utility Connections for Electric Range, Utility Connections for Electric Oven, Utility Connections for Electric Dryer
Laundry In Basement, Washer Hookup
Exterior
Exterior Feature Rain Gutters, Storage
Garage Spaces 1.0
Fence Fenced
Community Features Shopping, Walk/Jog Trails, Golf, House of Worship, Public School, T-Station
Utilities Available for Electric Range, for Electric Oven, for Electric Dryer, Washer Hookup
Roof Type Shingle
Total Parking Spaces 4
Garage Yes
Building
Lot Description Wooded
Foundation Concrete Perimeter
Sewer Private Sewer
Water Public
Architectural Style Raised Ranch
Schools
High Schools Eb
Others
Acceptable Financing Contract
Listing Terms Contract
Read Less Info
Want to know what your home might be worth? Contact us for a FREE valuation!

Our team is ready to help you sell your home for the highest possible price ASAP
Bought with Jay Gormley • Jay Gormley & Associates

The buying and selling process is all about YOU. Whether you're a first time home buyer or a seasoned investor, I custom tailor my approach to suit YOUR needs.
Don't hesitate to reach out even for the most basic questions. I'm happy to help no matter where you are in the process.






