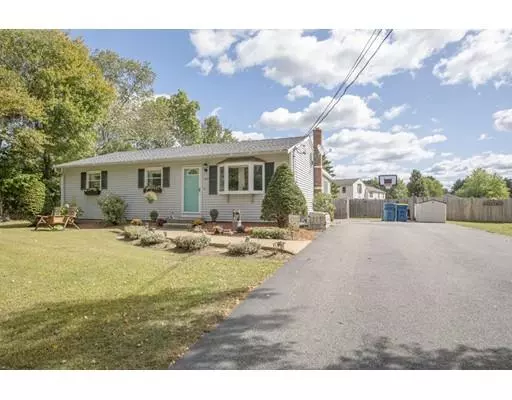$397,500
$400,000
0.6%For more information regarding the value of a property, please contact us for a free consultation.
4 Beds
2 Baths
2,060 SqFt
SOLD DATE : 12/16/2019
Key Details
Sold Price $397,500
Property Type Single Family Home
Sub Type Single Family Residence
Listing Status Sold
Purchase Type For Sale
Square Footage 2,060 sqft
Price per Sqft $192
MLS Listing ID 72571683
Sold Date 12/16/19
Style Ranch
Bedrooms 4
Full Baths 2
Year Built 1963
Annual Tax Amount $6,690
Tax Year 2019
Lot Size 0.510 Acres
Acres 0.51
Property Sub-Type Single Family Residence
Property Description
Welcome home to one level living at its finest! This home is a must see and is very deceiving from outside. Be prepared to be delighted when you step inside the recently added addition on the back of the house overlooking the expansive fenced in yard with above ground pool. The kitchen, nestled between the front and back addition, offers the option of 2 separate living areas for in law or extended family - and what better way to entertain on these winter days than with a HOUSE GENERATOR that automatically turns on! Beautiful addition in 2014 added two bedrooms, living room & sparkling full bath. Some great fixtures are gleaming hardwood floors throughout, along w/ newer light fixtures, granite countertops and subway tile backsplash, stainless steel stove, microwave, and dishwasher and a 4 bedroom septic installed in (2010). Also, heat, hot water, stove & dryer all supplied by natural gas. Original structure has truss roof design. Nothing left to do but move in & enjoy your new home!
Location
State MA
County Plymouth
Zoning RES
Direction Cedar St to Crescent St or Washington St. to Crescent St
Rooms
Family Room Flooring - Vinyl
Basement Full, Partially Finished, Bulkhead, Sump Pump, Concrete
Primary Bedroom Level First
Dining Room Ceiling Fan(s), Flooring - Hardwood, Slider
Kitchen Flooring - Hardwood, Countertops - Stone/Granite/Solid
Interior
Interior Features Bonus Room
Heating Forced Air, Natural Gas
Cooling Central Air
Flooring Tile, Vinyl, Hardwood, Flooring - Vinyl
Appliance Range, Dishwasher, Microwave, Refrigerator, Gas Water Heater, Utility Connections for Gas Range, Utility Connections for Gas Dryer
Laundry In Basement, Washer Hookup
Exterior
Exterior Feature Storage
Fence Fenced
Pool Above Ground
Community Features Shopping, Medical Facility, Highway Access, House of Worship, Public School
Utilities Available for Gas Range, for Gas Dryer, Washer Hookup
Roof Type Shingle
Total Parking Spaces 4
Garage No
Private Pool true
Building
Lot Description Corner Lot
Foundation Concrete Perimeter
Sewer Private Sewer
Water Public
Architectural Style Ranch
Schools
Elementary Schools Central
Middle Schools Gordon Mitchell
High Schools East Bridge Hs
Read Less Info
Want to know what your home might be worth? Contact us for a FREE valuation!

Our team is ready to help you sell your home for the highest possible price ASAP
Bought with Anthony Quintiliani • Boston City Properties

The buying and selling process is all about YOU. Whether you're a first time home buyer or a seasoned investor, I custom tailor my approach to suit YOUR needs.
Don't hesitate to reach out even for the most basic questions. I'm happy to help no matter where you are in the process.






