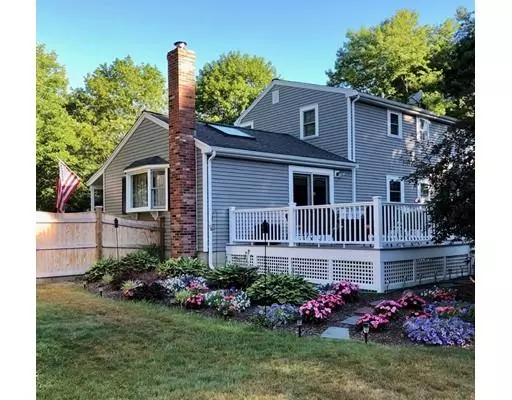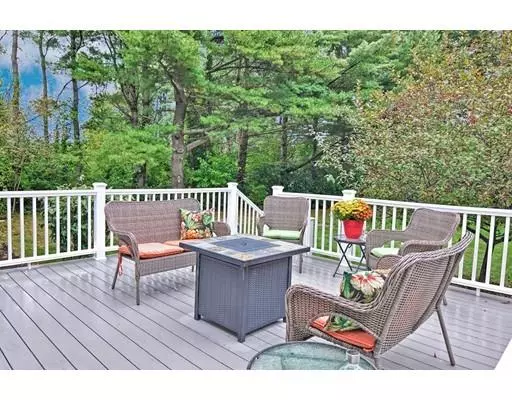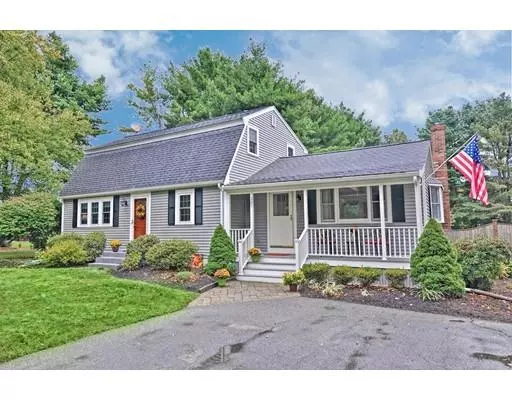$433,000
$428,500
1.1%For more information regarding the value of a property, please contact us for a free consultation.
4 Beds
2 Baths
1,859 SqFt
SOLD DATE : 12/30/2019
Key Details
Sold Price $433,000
Property Type Single Family Home
Sub Type Single Family Residence
Listing Status Sold
Purchase Type For Sale
Square Footage 1,859 sqft
Price per Sqft $232
MLS Listing ID 72577595
Sold Date 12/30/19
Style Colonial
Bedrooms 4
Full Baths 2
HOA Y/N false
Year Built 1973
Annual Tax Amount $5,905
Tax Year 2019
Lot Size 0.670 Acres
Acres 0.67
Property Sub-Type Single Family Residence
Property Description
Showings by appointment Saturday 12-5. Full of charm and character, you'll fall in love with this one. The sellers did, and bought it during an open house the last time it was for sale. Set on a large lot with a tree lined perimeter on 3 sides, you'll enjoy privacy while out in your expansive backyard space. This home has been maintained well and upgrades during their ownership include windows, vinyl siding, deck, shutters, gutters, downspouts, stockade fence, newer stainless steel appliances, laminate wood flooring, water heater, paint. Outside space includes AZEK composite deck, front porch and a 12'x20' Colonial storage shed that is large enough to hold a motorcycle. The cozy family room with wood stove and beamed ceiling is the perfect space for entertaining as it opens right over to the kitchen/dining room area with its open floor plan. The lower level offers a heated finished basement area plus utility room with laundry hookups and extra storage.New septic system installed 2006
Location
State MA
County Plymouth
Zoning R1
Direction Route 18/Bedford St to Union Street - house on right side of street
Rooms
Family Room Wood / Coal / Pellet Stove, Skylight, Ceiling Fan(s), Beamed Ceilings, Vaulted Ceiling(s), Closet, Flooring - Hardwood, French Doors, Deck - Exterior, Exterior Access, Beadboard
Basement Full, Partially Finished, Interior Entry, Bulkhead, Sump Pump, Concrete
Primary Bedroom Level Second
Dining Room Flooring - Hardwood, Beadboard
Kitchen Ceiling Fan(s), Flooring - Hardwood, Pantry, Stainless Steel Appliances
Interior
Heating Forced Air, Electric Baseboard, Natural Gas, Electric, Wood Stove
Cooling Central Air
Flooring Tile, Carpet, Laminate, Hardwood, Stone / Slate
Fireplaces Number 1
Appliance Range, Dishwasher, Microwave, ENERGY STAR Qualified Refrigerator, Gas Water Heater, Tank Water Heater, Utility Connections for Electric Range, Utility Connections for Electric Dryer
Laundry Electric Dryer Hookup, Washer Hookup, In Basement
Exterior
Exterior Feature Storage
Community Features Shopping, Medical Facility, House of Worship, Public School
Utilities Available for Electric Range, for Electric Dryer, Washer Hookup
Roof Type Shingle
Total Parking Spaces 4
Garage No
Building
Lot Description Wooded
Foundation Concrete Perimeter
Sewer Private Sewer
Water Public
Architectural Style Colonial
Schools
Elementary Schools Central
Middle Schools Gordon Mitchell
High Schools E. Bridgewater
Read Less Info
Want to know what your home might be worth? Contact us for a FREE valuation!

Our team is ready to help you sell your home for the highest possible price ASAP
Bought with Sonya Striggles • Keller Williams Realty

The buying and selling process is all about YOU. Whether you're a first time home buyer or a seasoned investor, I custom tailor my approach to suit YOUR needs.
Don't hesitate to reach out even for the most basic questions. I'm happy to help no matter where you are in the process.






