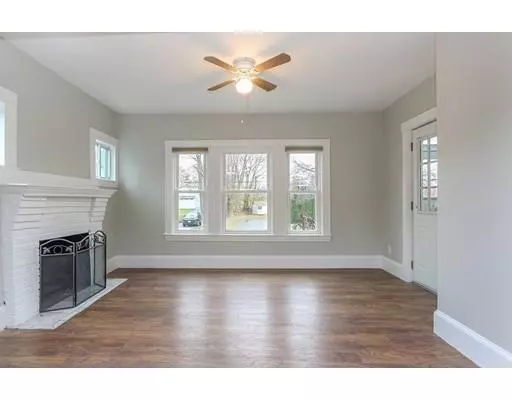$355,000
$339,000
4.7%For more information regarding the value of a property, please contact us for a free consultation.
3 Beds
1 Bath
1,326 SqFt
SOLD DATE : 12/20/2019
Key Details
Sold Price $355,000
Property Type Single Family Home
Sub Type Single Family Residence
Listing Status Sold
Purchase Type For Sale
Square Footage 1,326 sqft
Price per Sqft $267
MLS Listing ID 72594825
Sold Date 12/20/19
Style Ranch
Bedrooms 3
Full Baths 1
HOA Y/N false
Year Built 1930
Annual Tax Amount $4,396
Tax Year 2019
Lot Size 9,583 Sqft
Acres 0.22
Property Sub-Type Single Family Residence
Property Description
Welcome to this newly renovated home. Upgrades to the interior and exterior make this a "turn key" home. Exterior renovations include a new roof, siding, windows, PVC exterior fencing, paver back patio, fire pit, retaining walls and a Generac whole house generator. Interior renovations include new furnace, hot water heater, engineered laminate wood flooring, kitchen cabinets, appliances, granite countertops, remodeled full bath with tiled tub/shower, Central AC. Home was converted to natural gas and a new 200 amp electric service. Interior was recently painted in 2019.The newly finished basement includes a laundry room, office/3rd bedroom and a expanded bonus room. Laminate flooring and an exterior walkout complete this level. Enjoy a private fenced in backyard oasis with a fire pit, solar perimeter lighting, shaded trees and gardens.*********OPEN HOUSE CANCELLED ON SAT AND SUN 11-23 AND 11-24!!!!!!!************
Location
State MA
County Plymouth
Zoning RES
Direction Refer to Google Maps
Rooms
Basement Full, Finished, Walk-Out Access
Primary Bedroom Level First
Dining Room Ceiling Fan(s), Flooring - Laminate, Lighting - Overhead
Kitchen Closet, Flooring - Stone/Ceramic Tile, Countertops - Stone/Granite/Solid, Breakfast Bar / Nook, Stainless Steel Appliances, Lighting - Pendant, Lighting - Overhead
Interior
Interior Features Ceiling Fan(s), Walk-In Closet(s), Cable Hookup, Lighting - Overhead, Bonus Room, Sun Room, High Speed Internet
Heating Central, Forced Air, Natural Gas, ENERGY STAR Qualified Equipment
Cooling Central Air, ENERGY STAR Qualified Equipment
Flooring Tile, Hardwood, Wood Laminate, Flooring - Laminate
Fireplaces Number 1
Appliance Range, Dishwasher, Microwave, Refrigerator, Washer, Dryer, Range Hood, Gas Water Heater, Plumbed For Ice Maker, Utility Connections for Electric Range, Utility Connections for Gas Dryer, Utility Connections for Electric Dryer
Laundry Flooring - Laminate, Electric Dryer Hookup, Gas Dryer Hookup, Washer Hookup, Lighting - Overhead, In Basement
Exterior
Exterior Feature Rain Gutters, Storage, Professional Landscaping, Decorative Lighting, Fruit Trees, Garden, Lighting, Stone Wall
Fence Fenced/Enclosed, Fenced
Community Features Public Transportation, Shopping, Park, Walk/Jog Trails, Golf, Medical Facility, Bike Path, Conservation Area, Highway Access, House of Worship, Private School, Public School, T-Station, University
Utilities Available for Electric Range, for Gas Dryer, for Electric Dryer, Washer Hookup, Icemaker Connection, Generator Connection
Roof Type Shingle
Total Parking Spaces 6
Garage No
Building
Lot Description Cul-De-Sac, Cleared
Foundation Concrete Perimeter
Sewer Private Sewer
Water Public
Architectural Style Ranch
Schools
Elementary Schools Spring
Middle Schools W. Bridgewater
High Schools W. Bridgewater
Others
Senior Community false
Read Less Info
Want to know what your home might be worth? Contact us for a FREE valuation!

Our team is ready to help you sell your home for the highest possible price ASAP
Bought with Karyn McMahon • Keller Williams Realty

The buying and selling process is all about YOU. Whether you're a first time home buyer or a seasoned investor, I custom tailor my approach to suit YOUR needs.
Don't hesitate to reach out even for the most basic questions. I'm happy to help no matter where you are in the process.






