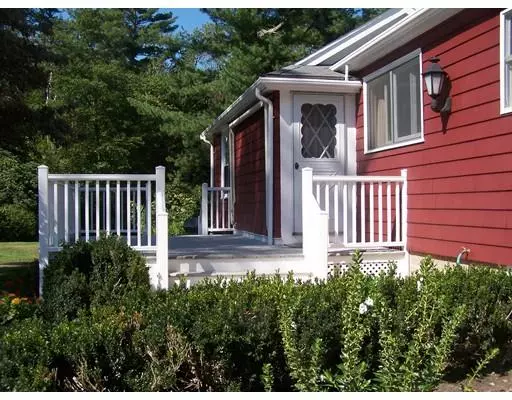$344,900
$344,900
For more information regarding the value of a property, please contact us for a free consultation.
3 Beds
1 Bath
1,186 SqFt
SOLD DATE : 12/31/2019
Key Details
Sold Price $344,900
Property Type Single Family Home
Sub Type Single Family Residence
Listing Status Sold
Purchase Type For Sale
Square Footage 1,186 sqft
Price per Sqft $290
MLS Listing ID 72570073
Sold Date 12/31/19
Style Ranch
Bedrooms 3
Full Baths 1
Year Built 1947
Annual Tax Amount $6,137
Tax Year 2019
Lot Size 1.050 Acres
Acres 1.05
Property Sub-Type Single Family Residence
Property Description
Must See adorable 3 bedroom ranch Estate with full large unfinished basement (heated) with walkout, circular driveway, large detached 2 car garage/barn in mint condition w/2nd floor storage loft shelving galore, house finished originally by owner/ craftsman throughout, large hand made cabinet kitchen, hardwood flooring and tile, All the appliances to stay including washer and dryer, Newer tilt in windows, newer roof, electric, wood siding in excellent newly painted, Full house ceiling fan system, beautiful large trex deck with full retractable awning overlooking open rear yard to woods, passing title 5 in office, house is empty and ready to move-into, accompanied showings House back on market -buyer financing fell .................................................
Location
State MA
County Plymouth
Zoning res
Direction Rt 106 right onto South Elm 1st left onto River Street, 1st left onto Forest St. 1/2 mile down .
Rooms
Basement Full, Walk-Out Access, Interior Entry, Sump Pump, Concrete
Primary Bedroom Level First
Main Level Bedrooms 2
Kitchen Closet/Cabinets - Custom Built, Flooring - Vinyl, Dining Area, Cabinets - Upgraded, Country Kitchen
Interior
Heating Central, Baseboard, Oil
Cooling None, Other, Whole House Fan
Flooring Wood, Vinyl
Appliance Range, Dishwasher, Microwave, Refrigerator, Washer, Dryer, Electric Water Heater, Tank Water Heater, Utility Connections for Electric Range, Utility Connections for Electric Dryer
Laundry In Basement, Washer Hookup
Exterior
Exterior Feature Rain Gutters, Garden, Horses Permitted
Garage Spaces 2.0
Community Features Public Transportation, Shopping, Park, Stable(s), Golf, Medical Facility, Conservation Area, Highway Access, House of Worship, Public School, T-Station, University
Utilities Available for Electric Range, for Electric Dryer, Washer Hookup
Roof Type Shingle
Total Parking Spaces 7
Garage Yes
Building
Lot Description Wooded, Cleared, Farm, Level
Foundation Concrete Perimeter, Block
Sewer Private Sewer
Water Public
Architectural Style Ranch
Schools
Elementary Schools Rose Mcdonald
Middle Schools Howard
High Schools Wb High
Others
Acceptable Financing Estate Sale
Listing Terms Estate Sale
Read Less Info
Want to know what your home might be worth? Contact us for a FREE valuation!

Our team is ready to help you sell your home for the highest possible price ASAP
Bought with Theresa Lawyer • ELITE Realty Advisors

The buying and selling process is all about YOU. Whether you're a first time home buyer or a seasoned investor, I custom tailor my approach to suit YOUR needs.
Don't hesitate to reach out even for the most basic questions. I'm happy to help no matter where you are in the process.






