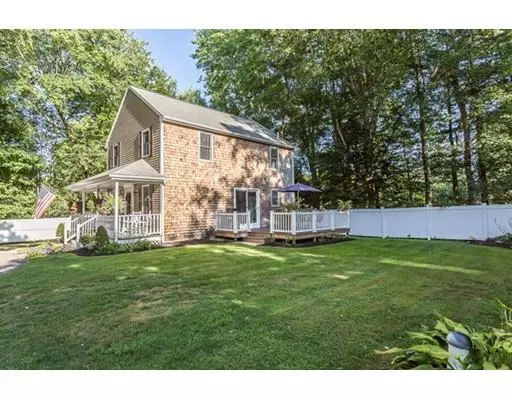$380,000
$379,900
For more information regarding the value of a property, please contact us for a free consultation.
3 Beds
1.5 Baths
1,440 SqFt
SOLD DATE : 02/14/2020
Key Details
Sold Price $380,000
Property Type Single Family Home
Sub Type Single Family Residence
Listing Status Sold
Purchase Type For Sale
Square Footage 1,440 sqft
Price per Sqft $263
MLS Listing ID 72545921
Sold Date 02/14/20
Style Colonial
Bedrooms 3
Full Baths 1
Half Baths 1
HOA Y/N false
Year Built 1994
Annual Tax Amount $4,177
Tax Year 2019
Property Sub-Type Single Family Residence
Property Description
Brand new roof & septic, heating system - only 6 years old. I guarantee you've never walked into a home that is as carefully maintained as this. As you enter, you will see gleaming hardwood floors, an open airy layout that flows from the oversize farmers porch right through to the peaceful exterior deck directly off the living room. Granite counter tops and bright white cabinets in this sprawling kitchen are fabulous for entertaining. Neutral finishes throughout will be a great canvas for your furniture and a magnificent backdrop for guests. Ensuring plenty of space, the 2nd floor has 3 roomy bedrooms, the master with cathedral ceiling & walk-in closet. Basement is partially finished with bright finishes perfect for anyone needing a little more space. The home has been so well cared for you'd expect it to be thousands more. With the beauty of the West lake a stones throw away and convenience of the center of town, major routes and the T there's no reason to wait for spring.
Location
State MA
County Plymouth
Area Monponsett
Zoning res/comm b
Direction Rte 58 to Lingan St
Rooms
Basement Partially Finished
Primary Bedroom Level Second
Dining Room Flooring - Hardwood
Kitchen Flooring - Stone/Ceramic Tile, Countertops - Upgraded, Breakfast Bar / Nook, Cabinets - Upgraded
Interior
Heating Baseboard, Natural Gas
Cooling Window Unit(s)
Flooring Wood, Tile, Carpet
Appliance Range, Dishwasher, Microwave, Gas Water Heater, Utility Connections for Gas Range, Utility Connections for Electric Range, Utility Connections for Electric Dryer
Laundry First Floor
Exterior
Exterior Feature Storage, Professional Landscaping
Community Features Public Transportation, Shopping, Park, Walk/Jog Trails, Golf, Bike Path, Conservation Area, House of Worship, Public School, T-Station, University
Utilities Available for Gas Range, for Electric Range, for Electric Dryer
Waterfront Description Beach Front, Lake/Pond, Walk to, 0 to 1/10 Mile To Beach, Beach Ownership(Public)
Roof Type Shingle
Total Parking Spaces 10
Garage No
Building
Lot Description Easements, Cleared
Foundation Concrete Perimeter
Sewer Private Sewer
Water Public
Architectural Style Colonial
Schools
Elementary Schools Halifax Elem
Middle Schools Silver Lake Jhs
High Schools Silver Lake Hs
Read Less Info
Want to know what your home might be worth? Contact us for a FREE valuation!

Our team is ready to help you sell your home for the highest possible price ASAP
Bought with James H. Burton • Marathon Real Estate LLC

The buying and selling process is all about YOU. Whether you're a first time home buyer or a seasoned investor, I custom tailor my approach to suit YOUR needs.
Don't hesitate to reach out even for the most basic questions. I'm happy to help no matter where you are in the process.






