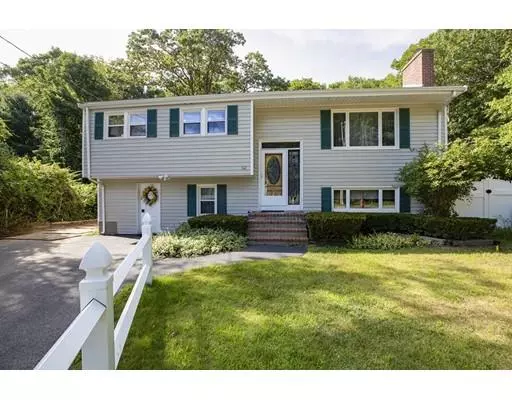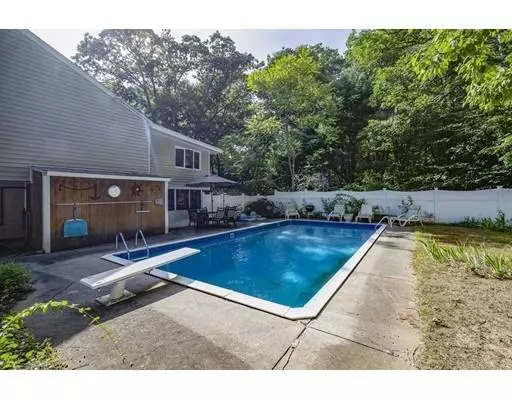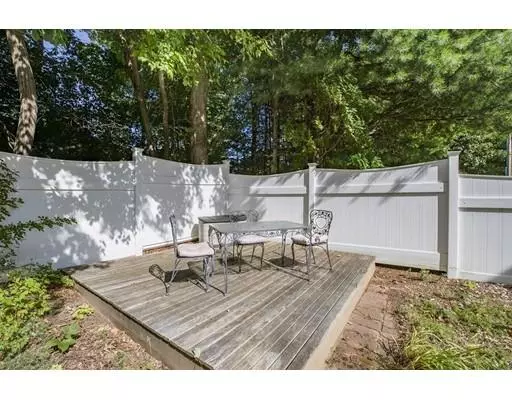$385,000
$389,900
1.3%For more information regarding the value of a property, please contact us for a free consultation.
3 Beds
2 Baths
1,386 SqFt
SOLD DATE : 02/14/2020
Key Details
Sold Price $385,000
Property Type Single Family Home
Sub Type Single Family Residence
Listing Status Sold
Purchase Type For Sale
Square Footage 1,386 sqft
Price per Sqft $277
MLS Listing ID 72548901
Sold Date 02/14/20
Style Raised Ranch
Bedrooms 3
Full Baths 2
Year Built 1966
Annual Tax Amount $5,856
Tax Year 2019
Lot Size 1.870 Acres
Acres 1.87
Property Sub-Type Single Family Residence
Property Description
Secluded backyard in a quiet neighborhood, you'll love entertaining family and friends around your in-ground pool next summer! As autumn approaches, enjoy cool evenings around the fire-pit in your private backyard. This home has been loved by the same family for almost 30 years and is move-in ready yet offers many options to make it your own. Seller is providing a one-year Home Shield Complete Warranty for your peace of mind, and new septic installation is complete with new grass. Easy living is all yours on the main level with a fireplaced living room for cozy evenings and bright sunroom off the kitchen for your morning coffee. Walk-out lower level could be a large, second family room or reconfigured as in-law space (given separate entrance and second full bath are already in place). Eastern side of E.Bridgewater for easier highway access. Lots of options here! Must see and easy to show.
Location
State MA
County Plymouth
Zoning 100
Direction Rt 24 to 106, right on East, left on Union, left on Summit Dr or Rt 18 to West Union to Summit Dr
Rooms
Family Room Bathroom - Full, Walk-In Closet(s), Flooring - Wall to Wall Carpet, Open Floorplan, Slider, Lighting - Overhead
Basement Full, Walk-Out Access, Interior Entry
Primary Bedroom Level First
Kitchen Flooring - Stone/Ceramic Tile, Dining Area
Interior
Interior Features Bonus Room, Sun Room
Heating Baseboard
Cooling Central Air
Flooring Wood, Tile, Carpet, Laminate, Flooring - Stone/Ceramic Tile, Flooring - Wall to Wall Carpet
Fireplaces Number 1
Fireplaces Type Living Room
Appliance Range, Dishwasher, Microwave, Refrigerator, Washer, Dryer, Gas Water Heater, Utility Connections for Electric Range, Utility Connections for Electric Dryer
Laundry Washer Hookup
Exterior
Exterior Feature Storage
Pool In Ground
Utilities Available for Electric Range, for Electric Dryer, Washer Hookup
Roof Type Shingle, Rubber
Total Parking Spaces 6
Garage No
Private Pool true
Building
Lot Description Wooded, Gentle Sloping
Foundation Concrete Perimeter
Sewer Private Sewer
Water Public
Architectural Style Raised Ranch
Others
Acceptable Financing Contract
Listing Terms Contract
Read Less Info
Want to know what your home might be worth? Contact us for a FREE valuation!

Our team is ready to help you sell your home for the highest possible price ASAP
Bought with Teri B. Ayre • Berry Real Estate

The buying and selling process is all about YOU. Whether you're a first time home buyer or a seasoned investor, I custom tailor my approach to suit YOUR needs.
Don't hesitate to reach out even for the most basic questions. I'm happy to help no matter where you are in the process.






