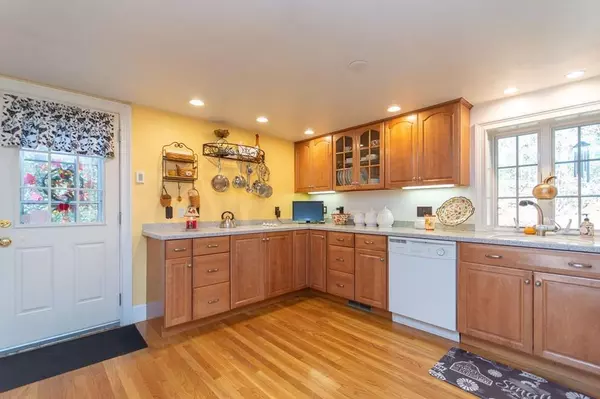$419,000
$429,000
2.3%For more information regarding the value of a property, please contact us for a free consultation.
3 Beds
2 Baths
1,344 SqFt
SOLD DATE : 03/10/2020
Key Details
Sold Price $419,000
Property Type Single Family Home
Sub Type Single Family Residence
Listing Status Sold
Purchase Type For Sale
Square Footage 1,344 sqft
Price per Sqft $311
MLS Listing ID 72595826
Sold Date 03/10/20
Style Cape
Bedrooms 3
Full Baths 2
Year Built 1964
Annual Tax Amount $5,108
Tax Year 2019
Lot Size 1.040 Acres
Acres 1.04
Property Sub-Type Single Family Residence
Property Description
Meticulous and updated 3BR, 2 Full bath Cape exudes charming elegance. This property sits privately on just over an acre with professional landscaping and has a splendid street appeal. Walk up to the side patio and enjoy your open floor plan kitchen/eat-in dining room for entertaining. The first level also has a full bath with soaking tub as well as living room with wood fireplace and den/office space currently used as a 4th bedroom. The 2nd floor has front to back master with juliet balcony, 2 additional bedrooms and full bath. Extra features include whole house 8KW Generator w/transfer switch, hot stainless steel heat exchanger w/lifetime warranty, lower level cedar closet, Solar Panels through Solar City, Central A/C throughout and shed for storage. Convenient location to Commuter Rail and Rte. 36 too!
Location
State MA
County Plymouth
Zoning Resid
Direction McClelland Road to Princeton Street
Rooms
Basement Full, Interior Entry, Bulkhead, Concrete
Primary Bedroom Level Second
Dining Room Flooring - Hardwood
Kitchen Flooring - Hardwood, Countertops - Stone/Granite/Solid, Exterior Access, Recessed Lighting
Interior
Interior Features Solar Tube(s), Internet Available - Unknown
Heating Central, Oil
Cooling Central Air
Flooring Tile, Carpet, Hardwood
Fireplaces Number 1
Fireplaces Type Living Room
Appliance Oven, Dishwasher, Microwave, Countertop Range, Oil Water Heater, Utility Connections for Electric Range, Utility Connections for Electric Oven, Utility Connections for Electric Dryer
Laundry In Basement, Washer Hookup
Exterior
Exterior Feature Balcony, Rain Gutters, Storage, Professional Landscaping
Community Features Public Transportation, Shopping, Highway Access, House of Worship, Public School, T-Station
Utilities Available for Electric Range, for Electric Oven, for Electric Dryer, Washer Hookup, Generator Connection
Waterfront Description Beach Front, Lake/Pond, 1/10 to 3/10 To Beach
Roof Type Shingle
Total Parking Spaces 4
Garage No
Building
Foundation Concrete Perimeter
Sewer Private Sewer
Water Public
Architectural Style Cape
Read Less Info
Want to know what your home might be worth? Contact us for a FREE valuation!

Our team is ready to help you sell your home for the highest possible price ASAP
Bought with James Kalweit • Kalstar Realty Services

The buying and selling process is all about YOU. Whether you're a first time home buyer or a seasoned investor, I custom tailor my approach to suit YOUR needs.
Don't hesitate to reach out even for the most basic questions. I'm happy to help no matter where you are in the process.






