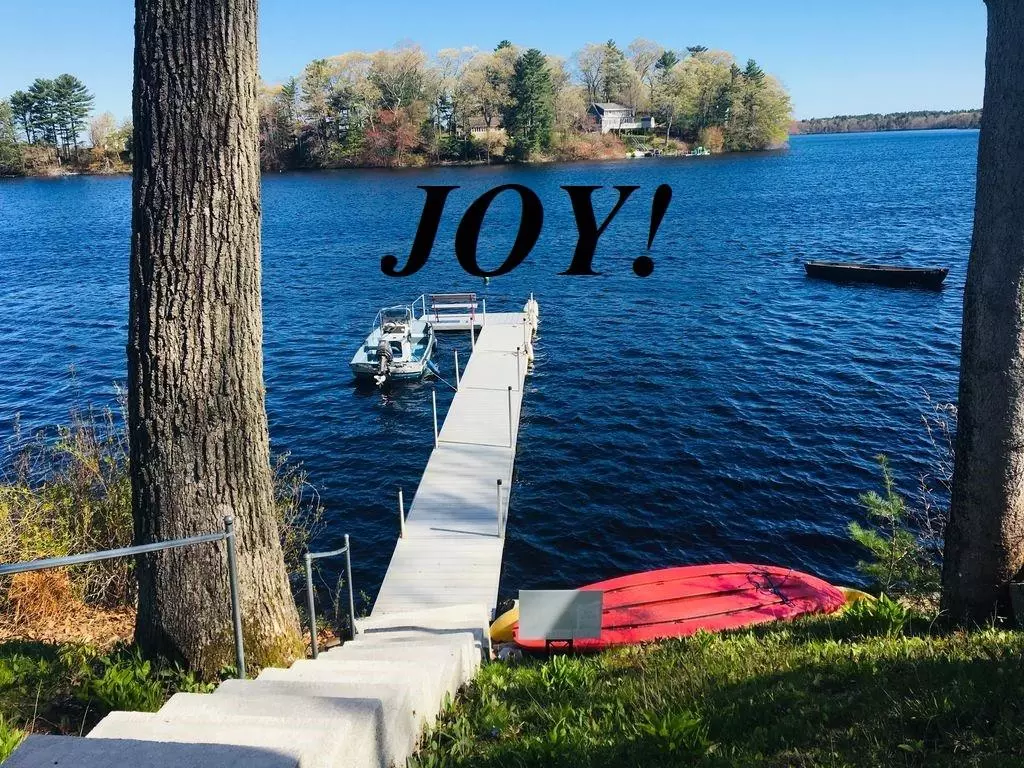$370,000
$369,000
0.3%For more information regarding the value of a property, please contact us for a free consultation.
2 Beds
1 Bath
1,168 SqFt
SOLD DATE : 03/06/2020
Key Details
Sold Price $370,000
Property Type Single Family Home
Sub Type Single Family Residence
Listing Status Sold
Purchase Type For Sale
Square Footage 1,168 sqft
Price per Sqft $316
MLS Listing ID 72606404
Sold Date 03/06/20
Style Ranch
Bedrooms 2
Full Baths 1
HOA Y/N false
Year Built 1920
Annual Tax Amount $4,243
Tax Year 2019
Lot Size 5,662 Sqft
Acres 0.13
Property Sub-Type Single Family Residence
Property Description
Your eyes will open wide when you see this fantastic WATERFRONT home on East Monponsett Lake! The long aluminum dock installed in 2014 is waiting for your pontoon boat or canoes or whatever you desire on this fully recreation lake. Easy 1 floor living. Updated kitchen with granite counter tops & modern glass back-splash. Great water views from many rooms including dining area & living room. Living room w/classic stone f/p & wd stove insert. Updated bathroom w/ceramic tile shower. Curl up in the cozy den/library room w/built-in bookcase and 3 walls of windows & unique ceiling map tiles. Gorgeous fir hardwood flooring throughout. 1st floor laundry. 6 yr old roof and numerous more updates thruout. Large heated enclosed sun porch overlooking the sparkling lake. When the Spring comes, the deck and spacious yard await you where you can enjoy fresh air and fantastic surroundings and views! Convenient to grocery stores, restaurants & commuter rail.
Location
State MA
County Plymouth
Zoning Resid
Direction Rt 106 - Paradise Ln - House after bend on the water side
Rooms
Family Room Wood / Coal / Pellet Stove, Ceiling Fan(s), Flooring - Hardwood, Window(s) - Picture
Basement Partial, Bulkhead
Primary Bedroom Level First
Dining Room Flooring - Hardwood
Kitchen Flooring - Hardwood
Interior
Interior Features Ceiling Fan(s), Den, Sun Room
Heating Forced Air, Oil
Cooling None
Flooring Tile, Hardwood, Flooring - Hardwood
Fireplaces Number 1
Appliance Range, Dishwasher, Utility Connections for Electric Range, Utility Connections for Electric Oven, Utility Connections for Electric Dryer
Laundry First Floor, Washer Hookup
Exterior
Community Features Public Transportation, Shopping, Golf
Utilities Available for Electric Range, for Electric Oven, for Electric Dryer, Washer Hookup
Waterfront Description Waterfront, Beach Front, Lake, Pond, Dock/Mooring, Frontage, Direct Access, Private, Lake/Pond, 3/10 to 1/2 Mile To Beach, Beach Ownership(Public)
View Y/N Yes
View Scenic View(s)
Roof Type Shingle
Total Parking Spaces 4
Garage No
Building
Foundation Block
Sewer Private Sewer
Water Public
Architectural Style Ranch
Schools
Elementary Schools Halifax
Middle Schools Silver Lake
High Schools Silver Lake
Read Less Info
Want to know what your home might be worth? Contact us for a FREE valuation!

Our team is ready to help you sell your home for the highest possible price ASAP
Bought with Ben and Kate Real Estate • Keller Williams Realty Signature Properties

The buying and selling process is all about YOU. Whether you're a first time home buyer or a seasoned investor, I custom tailor my approach to suit YOUR needs.
Don't hesitate to reach out even for the most basic questions. I'm happy to help no matter where you are in the process.






