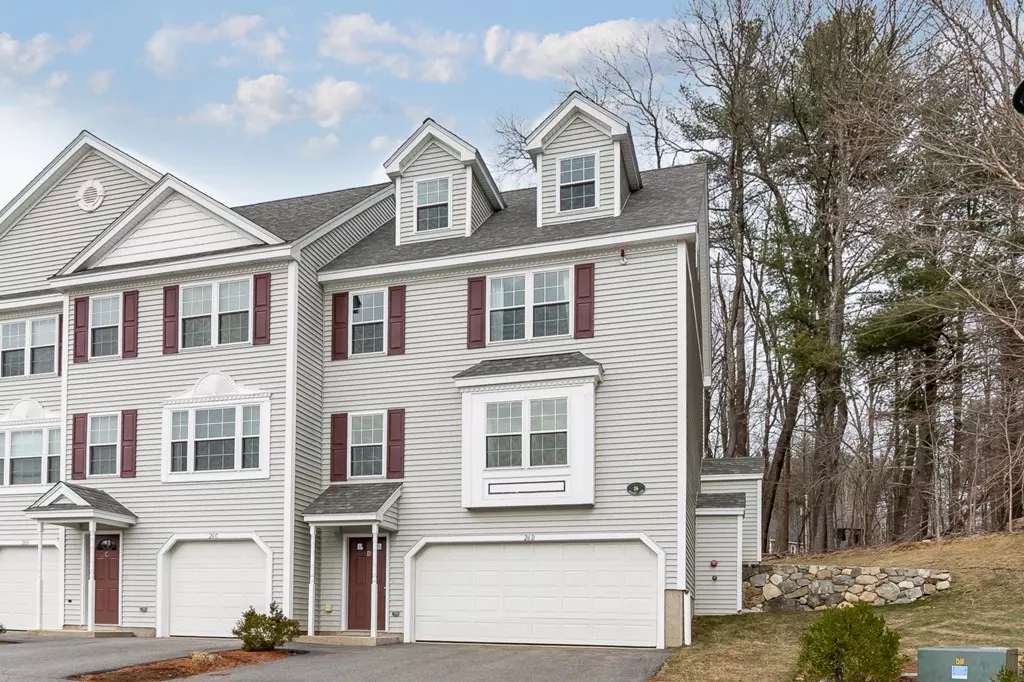$303,000
$306,000
1.0%For more information regarding the value of a property, please contact us for a free consultation.
3 Beds
1.5 Baths
1,872 SqFt
SOLD DATE : 06/05/2020
Key Details
Sold Price $303,000
Property Type Condo
Sub Type Condominium
Listing Status Sold
Purchase Type For Sale
Square Footage 1,872 sqft
Price per Sqft $161
MLS Listing ID 72624688
Sold Date 06/05/20
Bedrooms 3
Full Baths 1
Half Baths 1
HOA Fees $461/mo
HOA Y/N true
Year Built 2013
Annual Tax Amount $4,417
Tax Year 2019
Property Sub-Type Condominium
Property Description
A meticulously maintained end unit of town house which offers a wide pictorial view on Squannacook Hill. The open floor of the 1st level provides natural light saturated living room, a granite countertopped kitchen with maple cabinets and a formal dining area which is extended to an open backyard area through a sliding door. The 2nd level hosts two spacious bedrooms and a full bathroom. The 3rd floor is generously sized and suitable for various functions, e.g. bedroom, office, or play room. This impeccable town home is lavished by natural light, insulated windows, central AC, natural gas for heating and hot water, a two-car garage and energy star rated construction! Approximately 10 minutes to train station to Boston!
Location
State MA
County Middlesex
Zoning RES
Direction Townsend Rd to Bradley Dr
Rooms
Primary Bedroom Level Second
Dining Room Flooring - Stone/Ceramic Tile, Exterior Access, Open Floorplan, Lighting - Overhead
Kitchen Flooring - Stone/Ceramic Tile, Countertops - Stone/Granite/Solid, Breakfast Bar / Nook, Open Floorplan
Interior
Heating Forced Air, Natural Gas
Cooling Central Air
Flooring Tile, Carpet
Appliance Range, Dishwasher, Microwave, Refrigerator, Gas Water Heater, Utility Connections for Gas Range
Laundry Gas Dryer Hookup, Washer Hookup, In Basement, In Unit
Exterior
Garage Spaces 2.0
Community Features Public Transportation, Shopping, Pool, Tennis Court(s), Park, Walk/Jog Trails, Stable(s), Golf, Medical Facility, Bike Path, Conservation Area, Highway Access, Private School, Public School, T-Station
Utilities Available for Gas Range
Roof Type Shingle
Total Parking Spaces 4
Garage Yes
Building
Story 3
Sewer Private Sewer
Water Public
Read Less Info
Want to know what your home might be worth? Contact us for a FREE valuation!

Our team is ready to help you sell your home for the highest possible price ASAP
Bought with Laurie Crawford • Son Rise Real Estate, Inc.

The buying and selling process is all about YOU. Whether you're a first time home buyer or a seasoned investor, I custom tailor my approach to suit YOUR needs.
Don't hesitate to reach out even for the most basic questions. I'm happy to help no matter where you are in the process.






