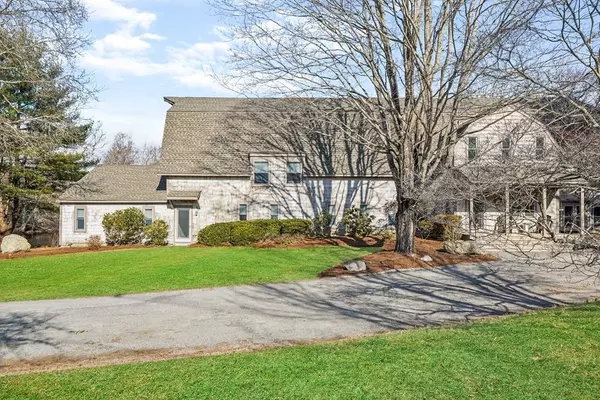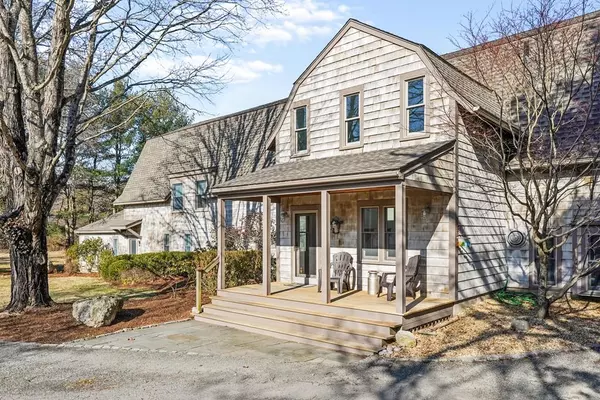$745,000
$789,000
5.6%For more information regarding the value of a property, please contact us for a free consultation.
6 Beds
3.5 Baths
7,123 SqFt
SOLD DATE : 06/30/2020
Key Details
Sold Price $745,000
Property Type Single Family Home
Sub Type Single Family Residence
Listing Status Sold
Purchase Type For Sale
Square Footage 7,123 sqft
Price per Sqft $104
Subdivision Rehoboth Villiage
MLS Listing ID 72627429
Sold Date 06/30/20
Style Dutch Colonial, Other (See Remarks)
Bedrooms 6
Full Baths 3
Half Baths 1
HOA Y/N false
Year Built 1932
Annual Tax Amount $9,230
Tax Year 2018
Lot Size 3.280 Acres
Acres 3.28
Property Sub-Type Single Family Residence
Property Description
Located in Historic Rehoboth Village arguably one of the most scenic yards in Rehoboth overlooking barns & farmland you will find this 7100sf home which has been fully renovated and is zoned multifamily. This home features a two-bedroom apartment or full in-law, depending on needs. The main area of the home features an open floor plan, a custom kitchen with inset cabinets, double ovens and seating for 5 which opens up into an elegant dining room. The three-season room, & mahogany deck overlook a picturesque view. The master suite features a luxurious bathroom with soaking tub, tile shower, custom closet, with a double vanity. The two additional rooms on the first floor could be used as bedrooms, offices etc. The 2nd floor features, two large bedrooms a full bath, living room and a great/Rec room. The apartment/in-law has a separate entrance & exit, two good size bedrooms, a full kitchen, living room, bathroom & laundry. This is a Equine, animal, entertainers, & wedding lover's dream.
Location
State MA
County Bristol
Zoning multi
Direction Rt. 118 & 44 South on 118 to first right on Baystate Road
Rooms
Family Room Wood / Coal / Pellet Stove, Closet/Cabinets - Custom Built, Flooring - Stone/Ceramic Tile, Open Floorplan, Recessed Lighting, Slider
Primary Bedroom Level Main
Main Level Bedrooms 1
Dining Room Flooring - Stone/Ceramic Tile, Remodeled, Lighting - Sconce
Kitchen Closet/Cabinets - Custom Built, Flooring - Stone/Ceramic Tile, Kitchen Island, Cabinets - Upgraded, Recessed Lighting, Remodeled, Slider, Stainless Steel Appliances
Interior
Interior Features Bathroom - Full, Bathroom - With Tub & Shower, Ceiling Fan(s), Closet - Linen, Closet, Countertops - Stone/Granite/Solid, Country Kitchen, In-Law Floorplan
Heating Oil
Cooling None
Flooring Tile, Carpet, Hardwood, Flooring - Wall to Wall Carpet, Flooring - Laminate
Appliance Oven, Dishwasher, Countertop Range, Refrigerator, Washer, Dryer, Oil Water Heater, Utility Connections for Electric Range, Utility Connections for Electric Oven, Utility Connections for Electric Dryer
Laundry Flooring - Vinyl, Main Level, Electric Dryer Hookup, Remodeled, Washer Hookup, First Floor
Exterior
Exterior Feature Rain Gutters, Storage, Professional Landscaping, Horses Permitted
Community Features Pool, Park, Walk/Jog Trails, Stable(s), Golf, Bike Path, Conservation Area, House of Worship, Public School
Utilities Available for Electric Range, for Electric Oven, for Electric Dryer, Washer Hookup
View Y/N Yes
View Scenic View(s)
Roof Type Shingle
Total Parking Spaces 8
Garage No
Building
Lot Description Farm
Foundation Slab
Sewer Private Sewer
Water Private
Architectural Style Dutch Colonial, Other (See Remarks)
Schools
Elementary Schools Palmer River
Middle Schools Beckwith
High Schools D/R Regional
Others
Acceptable Financing Contract
Listing Terms Contract
Read Less Info
Want to know what your home might be worth? Contact us for a FREE valuation!

Our team is ready to help you sell your home for the highest possible price ASAP
Bought with Edward Kazarian • Patriot Realty Group

The buying and selling process is all about YOU. Whether you're a first time home buyer or a seasoned investor, I custom tailor my approach to suit YOUR needs.
Don't hesitate to reach out even for the most basic questions. I'm happy to help no matter where you are in the process.






