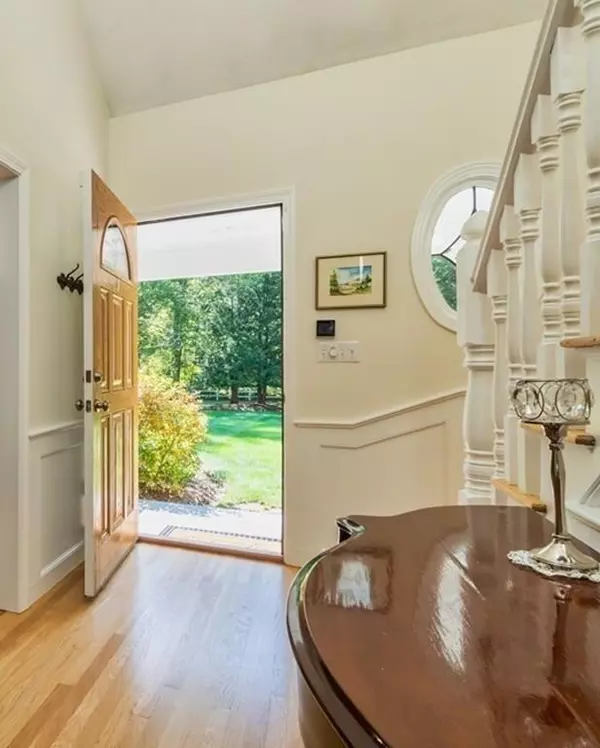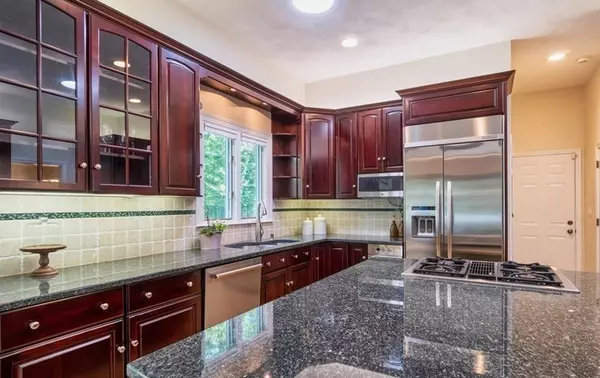$1,100,000
$1,249,000
11.9%For more information regarding the value of a property, please contact us for a free consultation.
5 Beds
3.5 Baths
4,293 SqFt
SOLD DATE : 07/17/2020
Key Details
Sold Price $1,100,000
Property Type Single Family Home
Sub Type Single Family Residence
Listing Status Sold
Purchase Type For Sale
Square Footage 4,293 sqft
Price per Sqft $256
MLS Listing ID 72573189
Sold Date 07/17/20
Style Contemporary, Ranch
Bedrooms 5
Full Baths 3
Half Baths 1
HOA Y/N false
Year Built 1980
Annual Tax Amount $15,773
Tax Year 2019
Lot Size 2.200 Acres
Acres 2.2
Property Sub-Type Single Family Residence
Property Description
Perfectly set on 2+ landscaped acres in the highly desired Donnelly Estates, this light and bright 4BR 3.5BA ranch offers a hard to find first floor master suite, 2 additional bedrooms/home office, large living room with bay window, a formal dining room, vaulted ceiling family room w/fieldstone fireplace and granite & stainless kitchen all on the first floor. In addition, there are two bedrooms, a full bath and walk in storage on the second floor. The walk out lower level boasts a huge 39x30 recreation room with a wetbar,cedar closet and plenty of storage. Propane gas heat. 2017 roof, new ss appliances, new heating (propane), paint inside & out. Not to be missed! The charming town of Dover is located 15 miles SW of Boston, enjoys a low tax rate & Boston Magazine just named Dover's schools #1 in Massachusetts once again.
Location
State MA
County Norfolk
Zoning R2
Direction Farm to Donnelly
Rooms
Family Room Closet/Cabinets - Custom Built, Flooring - Hardwood, Balcony / Deck, Exterior Access, Open Floorplan, Slider
Basement Full, Partially Finished, Walk-Out Access
Primary Bedroom Level First
Dining Room Flooring - Hardwood
Kitchen Flooring - Hardwood, Countertops - Stone/Granite/Solid, Kitchen Island, Stainless Steel Appliances
Interior
Interior Features Bathroom - Full, Bathroom - Tiled With Tub & Shower, Double Vanity, Closet - Cedar, Wet bar, Recessed Lighting, Closet, Bathroom, Game Room, Home Office, Central Vacuum
Heating Baseboard, Propane
Cooling Central Air
Flooring Tile, Carpet, Hardwood, Flooring - Stone/Ceramic Tile, Flooring - Wall to Wall Carpet, Flooring - Hardwood
Fireplaces Number 1
Fireplaces Type Family Room
Appliance Oven, Dishwasher, Countertop Range, Refrigerator, Washer, Dryer, Propane Water Heater, Utility Connections for Gas Range
Laundry Flooring - Stone/Ceramic Tile, First Floor
Exterior
Exterior Feature Professional Landscaping
Garage Spaces 2.0
Community Features Walk/Jog Trails
Utilities Available for Gas Range, Generator Connection
Roof Type Shingle
Total Parking Spaces 6
Garage Yes
Building
Lot Description Level
Foundation Concrete Perimeter
Sewer Private Sewer
Water Private
Architectural Style Contemporary, Ranch
Schools
Elementary Schools Chickering
Middle Schools Dover-Sherborn
High Schools Dover-Sherborn
Others
Senior Community false
Read Less Info
Want to know what your home might be worth? Contact us for a FREE valuation!

Our team is ready to help you sell your home for the highest possible price ASAP
Bought with Mary Crane • Berkshire Hathaway HomeServices Commonwealth Real Estate

The buying and selling process is all about YOU. Whether you're a first time home buyer or a seasoned investor, I custom tailor my approach to suit YOUR needs.
Don't hesitate to reach out even for the most basic questions. I'm happy to help no matter where you are in the process.






