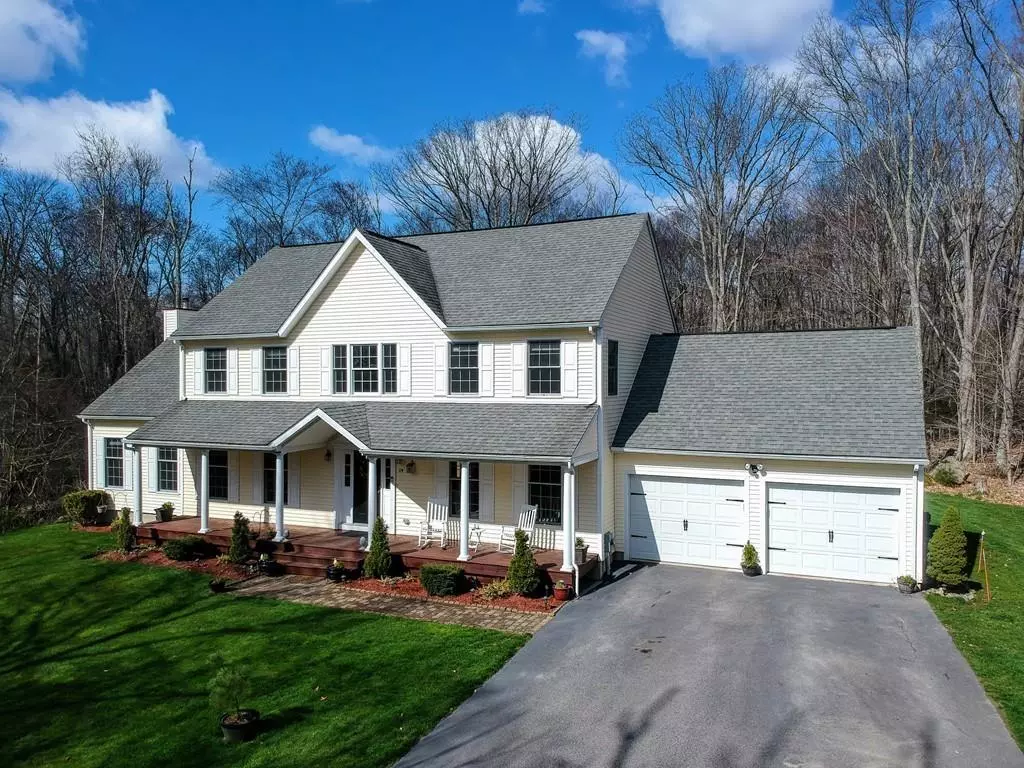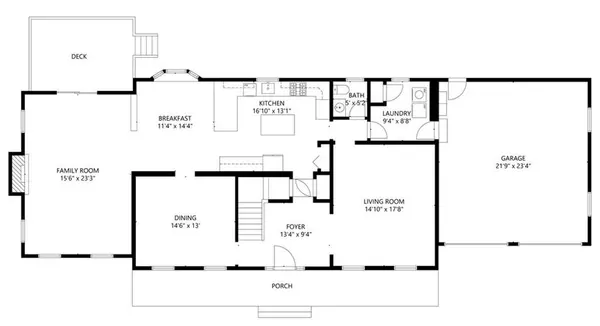$590,000
$599,900
1.7%For more information regarding the value of a property, please contact us for a free consultation.
4 Beds
2.5 Baths
2,784 SqFt
SOLD DATE : 07/10/2020
Key Details
Sold Price $590,000
Property Type Single Family Home
Sub Type Single Family Residence
Listing Status Sold
Purchase Type For Sale
Square Footage 2,784 sqft
Price per Sqft $211
Subdivision Private Retreat Lot
MLS Listing ID 72647921
Sold Date 07/10/20
Style Colonial
Bedrooms 4
Full Baths 2
Half Baths 1
HOA Y/N false
Year Built 2005
Annual Tax Amount $7,408
Tax Year 2020
Lot Size 8.500 Acres
Acres 8.5
Property Sub-Type Single Family Residence
Property Description
Come fall in love with this beautiful 4 bedroom colonial with 2-1/2 baths set back on a private 8.5 acre wooded retreat lot ! The exterior features of this home include a stunning farmers porch, 2 car garage and a spacious backyard with all around privacy ! The interior features of this home include but are not limited to a two story foyer entryway, spacious kitchen with granite counter tops, kitchen island AND peninsula, an abundance of cabinet space, pantry closet and a beautiful breakfast nook ! The family room is gorgeous with cathedral ceiling, decorative fireplace and a slider that leads to the backyard. Off the kitchen is a large dining room great for entertaining, the living room is spacious and can be uses as a kids playroom or converted into a home office. The master suite is spa like with a beautiful jacuzzi for relaxing and has his and her's closets! Welcome home ! Don't forget to click on the virtual 3D tour for more !
Location
State MA
County Bristol
Area North Rehoboth
Zoning Res
Direction Rt. 44, North on Rt. 118, 174 Anawan Street
Rooms
Family Room Cathedral Ceiling(s), Flooring - Hardwood, Flooring - Wood, Deck - Exterior, Exterior Access, Slider
Basement Full
Primary Bedroom Level Second
Dining Room Flooring - Hardwood, Flooring - Wood, Window(s) - Picture, Lighting - Overhead
Kitchen Flooring - Stone/Ceramic Tile, Window(s) - Bay/Bow/Box, Dining Area, Pantry, Countertops - Stone/Granite/Solid, Kitchen Island, Breakfast Bar / Nook, Peninsula, Lighting - Pendant, Lighting - Overhead
Interior
Interior Features Dining Area, Breakfast Bar / Nook, Central Vacuum, Sauna/Steam/Hot Tub
Heating Baseboard, Oil
Cooling Central Air
Flooring Tile, Carpet, Bamboo, Flooring - Stone/Ceramic Tile
Fireplaces Number 1
Fireplaces Type Family Room
Appliance Oven, Dishwasher, Microwave, Washer, Dryer, Vacuum System, Oil Water Heater
Laundry Closet - Linen, Flooring - Stone/Ceramic Tile, Main Level, Electric Dryer Hookup, Washer Hookup, First Floor
Exterior
Exterior Feature Rain Gutters
Garage Spaces 2.0
Community Features Shopping, Pool, Tennis Court(s), Park, Walk/Jog Trails, Stable(s), Golf, Medical Facility, Conservation Area, House of Worship, Private School, Public School
Roof Type Shingle
Total Parking Spaces 6
Garage Yes
Building
Lot Description Wooded
Foundation Concrete Perimeter
Sewer Private Sewer
Water Private
Architectural Style Colonial
Schools
Elementary Schools Palmer River
Middle Schools Beckwith Middle
High Schools Drhs
Read Less Info
Want to know what your home might be worth? Contact us for a FREE valuation!

Our team is ready to help you sell your home for the highest possible price ASAP
Bought with Peggy Gaudreau • Kelly Lewis Realty

The buying and selling process is all about YOU. Whether you're a first time home buyer or a seasoned investor, I custom tailor my approach to suit YOUR needs.
Don't hesitate to reach out even for the most basic questions. I'm happy to help no matter where you are in the process.






