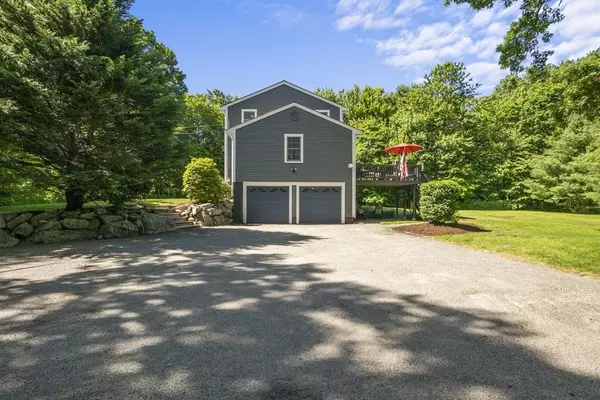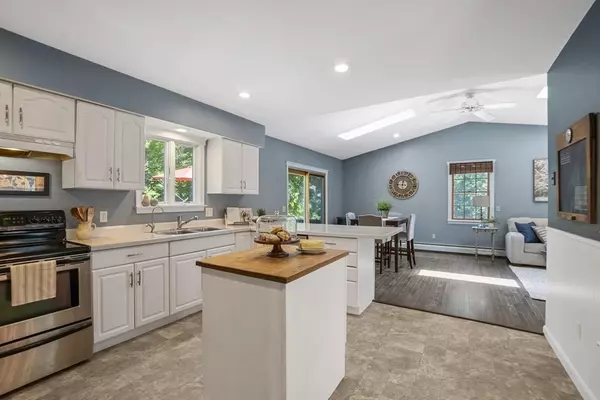$495,000
$485,000
2.1%For more information regarding the value of a property, please contact us for a free consultation.
3 Beds
2.5 Baths
2,180 SqFt
SOLD DATE : 07/22/2020
Key Details
Sold Price $495,000
Property Type Single Family Home
Sub Type Single Family Residence
Listing Status Sold
Purchase Type For Sale
Square Footage 2,180 sqft
Price per Sqft $227
MLS Listing ID 72675858
Sold Date 07/22/20
Style Colonial
Bedrooms 3
Full Baths 2
Half Baths 1
HOA Y/N false
Year Built 1997
Annual Tax Amount $5,029
Tax Year 2020
Lot Size 3.050 Acres
Acres 3.05
Property Sub-Type Single Family Residence
Property Description
Rehoboth BEAUTY! A compelling mix of rustic & refined, this thoughtfully updated colonial is nestled in the trees and offers over 3 beautiful acres for you to explore. Enjoy the welcoming style of this modern farmhouse classic with plenty of land to harvest your own gardens while raising chickens, goats, bees etc. The bright and spacious eat in kitchen is open to a vaulted great room complete with skylights & sliders to a deck overlooking the spacious backyard. Entertaining is easy with a roomy formal dining room and front to back living room with a cozy brick fireplace. The second floor offers a generously sized master ensuite w/ a walk-in closet & ¾ bathroom Also upstairs are 2 more sizable bedrooms and another full bath. The walkout lower level offers even more living space, plenty of storage and a drive under garage. Set back off the road and featuring a recently painted interior and exterior this turn-key home is sure to please!
Location
State MA
County Bristol
Zoning 1010
Direction GPS
Rooms
Family Room Cathedral Ceiling(s), Ceiling Fan(s), Flooring - Hardwood, Cable Hookup, Deck - Exterior, Open Floorplan, Recessed Lighting, Slider
Basement Full, Walk-Out Access, Interior Entry, Garage Access
Primary Bedroom Level Second
Dining Room Flooring - Hardwood
Kitchen Flooring - Laminate, Dining Area, Kitchen Island, Breakfast Bar / Nook, Open Floorplan, Recessed Lighting
Interior
Interior Features Den, Central Vacuum
Heating Baseboard, Oil
Cooling None
Flooring Tile, Carpet, Laminate, Hardwood, Flooring - Wall to Wall Carpet
Fireplaces Number 1
Fireplaces Type Living Room
Appliance Range, Dishwasher, Refrigerator, Utility Connections for Electric Range, Utility Connections for Electric Oven, Utility Connections for Electric Dryer
Laundry Electric Dryer Hookup, Washer Hookup, First Floor
Exterior
Exterior Feature Rain Gutters
Garage Spaces 2.0
Community Features Walk/Jog Trails, Stable(s), Golf, Conservation Area
Utilities Available for Electric Range, for Electric Oven, for Electric Dryer, Washer Hookup
Roof Type Shingle
Total Parking Spaces 8
Garage Yes
Building
Lot Description Wooded
Foundation Concrete Perimeter
Sewer Inspection Required for Sale
Water Private
Architectural Style Colonial
Schools
Elementary Schools Palmer River
Middle Schools Dl Beckwith
High Schools Drhs
Others
Senior Community false
Read Less Info
Want to know what your home might be worth? Contact us for a FREE valuation!

Our team is ready to help you sell your home for the highest possible price ASAP
Bought with Lynn Doyle • Mott & Chace Sotheby's International Realty

The buying and selling process is all about YOU. Whether you're a first time home buyer or a seasoned investor, I custom tailor my approach to suit YOUR needs.
Don't hesitate to reach out even for the most basic questions. I'm happy to help no matter where you are in the process.






