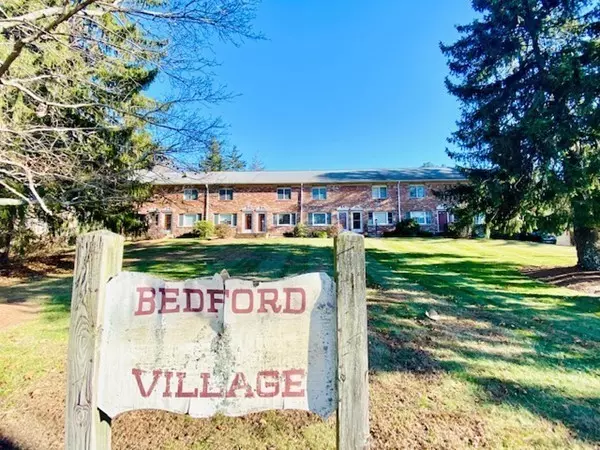$229,900
$229,900
For more information regarding the value of a property, please contact us for a free consultation.
2 Beds
1.5 Baths
1,024 SqFt
SOLD DATE : 07/30/2020
Key Details
Sold Price $229,900
Property Type Condo
Sub Type Condominium
Listing Status Sold
Purchase Type For Sale
Square Footage 1,024 sqft
Price per Sqft $224
MLS Listing ID 72594075
Sold Date 07/30/20
Bedrooms 2
Full Baths 1
Half Baths 1
HOA Fees $340/mo
HOA Y/N true
Year Built 1987
Annual Tax Amount $3,113
Tax Year 2019
Property Sub-Type Condominium
Property Description
NEW PRICE BUT SAME GREAT HOME!! This GREAT 3BR/1.5BA TOWNHOUSE, located in the desired BEDFORD VILLAGE E.BRIDGEWATER, is looking for a NEW FAMILY!! BEAUTIFUL BRICK front welcomes you into the SPACIOUS & BRIGHT Living-room with a convenient half-bath! The OPEN KITCHEN boasts a BRAND NEW STAINLESS RANGE & DISHWASHER, SLIDER to ADORABLE RED DECK and a fenced-in PRIVATE SPACE. Upstairs there is a LARGE MASTER with DOUBLE CLOSETS & NEW CARPETING. The 2nd BR is also newly carpeted! FULL BATH was UPGRADED with a NICE NEW VANITY and is perfectly located between the bedrooms. The WALK UP ATTIC space offers potential for additional finished space! The FULL BASEMENT could also easily be finished for MORE LIVING space... maybe a FAMILY ROOM, HOME OFFICE, PLAYROOM... the POSSIBILITIES are endless!! LOCATION, LOCATION, LOCATION.. close to schools, train, highway, shopping, etc.. SCHEDULE YOUR PRIVATE SHOWING TODAY!!
Location
State MA
County Plymouth
Zoning R
Direction Route 18
Rooms
Primary Bedroom Level First
Kitchen Ceiling Fan(s), Flooring - Vinyl, Dining Area, Balcony / Deck, Exterior Access, Open Floorplan, Slider, Stainless Steel Appliances
Interior
Interior Features Open Floorplan, Bonus Room, Internet Available - Unknown
Heating Baseboard, Oil
Cooling None
Flooring Vinyl, Carpet, Laminate
Appliance Range, Dishwasher, Refrigerator, Range Hood, Oil Water Heater, Tank Water Heaterless, Utility Connections for Electric Range, Utility Connections for Electric Dryer
Laundry Electric Dryer Hookup, Washer Hookup, In Basement, In Unit
Exterior
Exterior Feature Rain Gutters, Professional Landscaping
Community Features Public Transportation, Shopping, Stable(s), Golf, Medical Facility, Highway Access, House of Worship, Private School, Public School, T-Station, University
Utilities Available for Electric Range, for Electric Dryer, Washer Hookup
Roof Type Shingle
Total Parking Spaces 3
Garage No
Building
Story 2
Sewer Public Sewer, Private Sewer
Water Public
Schools
Elementary Schools Central Elem
Middle Schools G.W. Mitchell
High Schools Ebridgewater Hs
Others
Pets Allowed Breed Restrictions
Senior Community false
Acceptable Financing Contract
Listing Terms Contract
Special Listing Condition Real Estate Owned
Read Less Info
Want to know what your home might be worth? Contact us for a FREE valuation!

Our team is ready to help you sell your home for the highest possible price ASAP
Bought with Jill Cohen • Redfin Corp.

The buying and selling process is all about YOU. Whether you're a first time home buyer or a seasoned investor, I custom tailor my approach to suit YOUR needs.
Don't hesitate to reach out even for the most basic questions. I'm happy to help no matter where you are in the process.






