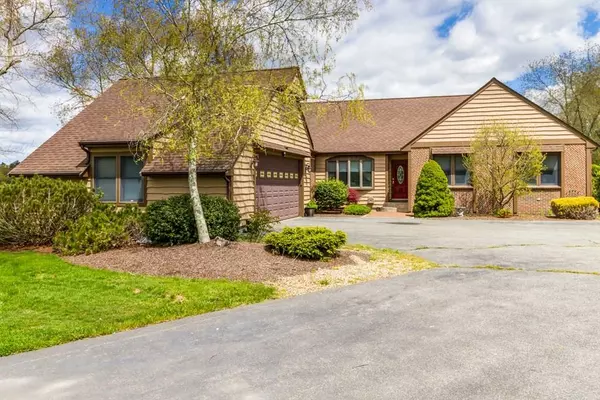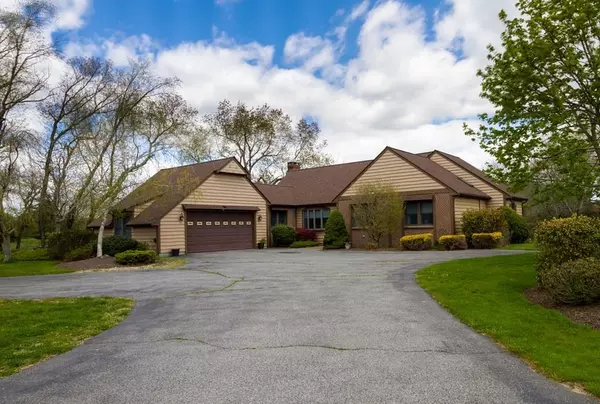$520,000
$525,000
1.0%For more information regarding the value of a property, please contact us for a free consultation.
3 Beds
2.5 Baths
2,487 SqFt
SOLD DATE : 08/17/2020
Key Details
Sold Price $520,000
Property Type Single Family Home
Sub Type Single Family Residence
Listing Status Sold
Purchase Type For Sale
Square Footage 2,487 sqft
Price per Sqft $209
MLS Listing ID 72594633
Sold Date 08/17/20
Style Ranch
Bedrooms 3
Full Baths 2
Half Baths 1
HOA Y/N false
Year Built 1999
Annual Tax Amount $5,503
Tax Year 2018
Lot Size 1.470 Acres
Acres 1.47
Property Sub-Type Single Family Residence
Property Description
Serenity is what comes to mind in this custom one level meticulously maintained home.You'll love your large living room with cathedral ceilings, lots of natural light from two skylights and two sliding glass doors. One door leads to your sun room, the other to your sprawling deck & large backyard over looking the golf course. The view is perfectly peaceful. In the custom kitchen you will find granite counter tops, an island, a cook top stove & lots of cabinets for storage. The dining room with its large window is inviting. Follow down the hall to the bedrooms.The master bedroom is the perfect place to unwind,an inviting space with a comfortable window seat for relaxing. Plenty of closet space with double closets as well as a large walk in.The en suite master bath is custom tiled with double sinks,walk-in shower and soaker tub.The other two bedrooms have ample room and double closets. All this w/heated garage w/utility sink,a fully wired generator back up,& heated basement for more room
Location
State MA
County Bristol
Zoning RES
Direction Traveling north on Pleasant St take left onto Providence St and Green Lane is one mile up on right.
Rooms
Basement Full
Primary Bedroom Level First
Dining Room Flooring - Hardwood
Kitchen Ceiling Fan(s), Flooring - Stone/Ceramic Tile, Countertops - Stone/Granite/Solid, Kitchen Island, Open Floorplan, Lighting - Pendant
Interior
Interior Features Sun Room, Central Vacuum
Heating Baseboard, Oil
Cooling Central Air
Flooring Tile, Hardwood
Fireplaces Number 1
Fireplaces Type Living Room
Appliance Range, Oven, Dishwasher, Microwave, Refrigerator, Washer, Dryer, Water Treatment, Water Softener, Oil Water Heater, Utility Connections for Electric Range, Utility Connections for Electric Oven, Utility Connections for Electric Dryer
Laundry Electric Dryer Hookup, Washer Hookup, First Floor
Exterior
Exterior Feature Rain Gutters, Storage
Garage Spaces 2.0
Community Features Shopping, Walk/Jog Trails, Stable(s), Golf, Conservation Area, Highway Access, House of Worship, Private School, Public School
Utilities Available for Electric Range, for Electric Oven, for Electric Dryer, Washer Hookup, Generator Connection
Roof Type Shingle
Total Parking Spaces 8
Garage Yes
Building
Lot Description Level
Foundation Concrete Perimeter
Sewer Private Sewer
Water Private
Architectural Style Ranch
Schools
Elementary Schools Palmer River
Middle Schools D L Beckwith
High Schools Drrrhs
Others
Senior Community false
Acceptable Financing Contract
Listing Terms Contract
Read Less Info
Want to know what your home might be worth? Contact us for a FREE valuation!

Our team is ready to help you sell your home for the highest possible price ASAP
Bought with Julie King • CENTURY 21 Ed Pariseau, REALTORS®

The buying and selling process is all about YOU. Whether you're a first time home buyer or a seasoned investor, I custom tailor my approach to suit YOUR needs.
Don't hesitate to reach out even for the most basic questions. I'm happy to help no matter where you are in the process.






