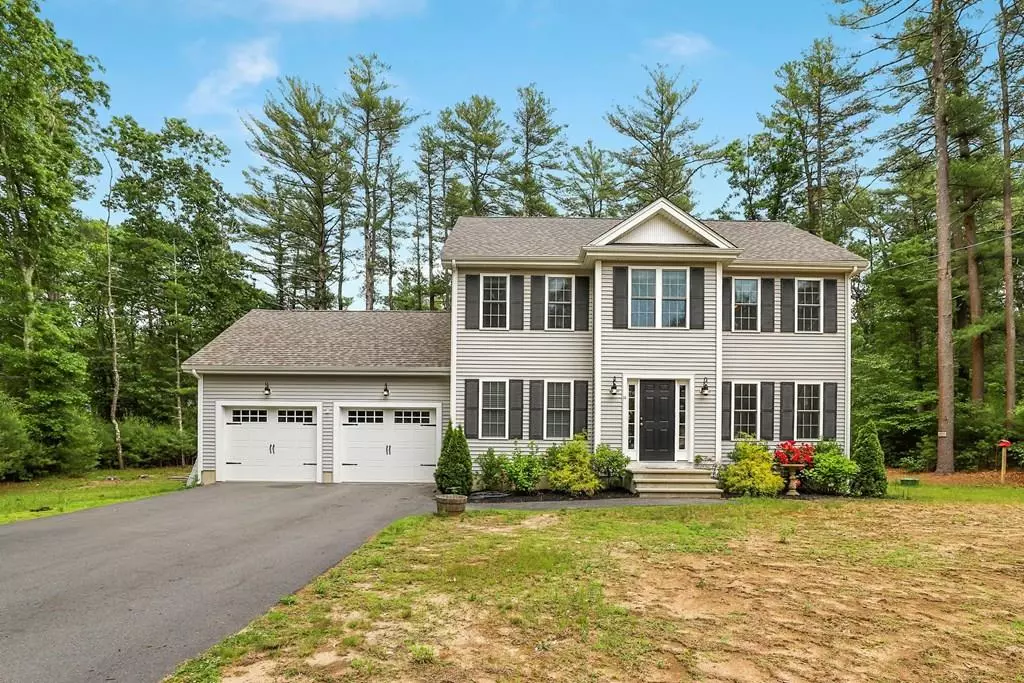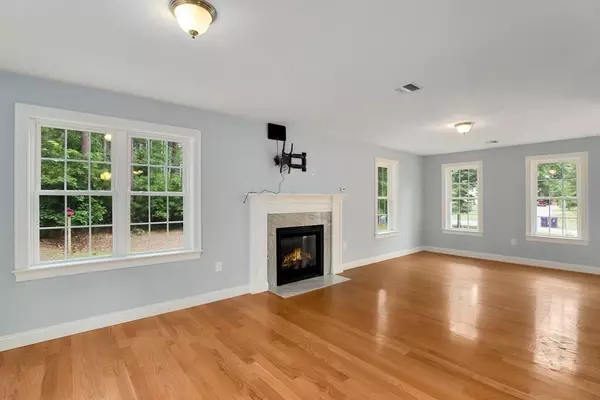$495,000
$489,900
1.0%For more information regarding the value of a property, please contact us for a free consultation.
3 Beds
2.5 Baths
1,944 SqFt
SOLD DATE : 08/17/2020
Key Details
Sold Price $495,000
Property Type Single Family Home
Sub Type Single Family Residence
Listing Status Sold
Purchase Type For Sale
Square Footage 1,944 sqft
Price per Sqft $254
MLS Listing ID 72675256
Sold Date 08/17/20
Style Colonial
Bedrooms 3
Full Baths 2
Half Baths 1
Year Built 2015
Annual Tax Amount $7,313
Tax Year 2020
Lot Size 0.940 Acres
Acres 0.94
Property Sub-Type Single Family Residence
Property Description
Stunning Colonial on a large corner lot in a great neighborhood! Built in 2015, this home is truly turn-key. This home features gleaming hardwood floors throughout most of the home, an updated eat-in kitchen with granite counters, stainless steel appliances, and a spacious center island. Gorgeous formal dining room with crown molding, chair rail, and shadow boxes. A large living room with a gas fireplace. Three spacious bedrooms and a beautiful master suite with a walk-in closet, ensuite full bathroom, and a large bonus space perfect for a nursery or office! Just minutes away from shopping, dining, and schools. Sellers have 7 more lawn treatments remaining with Lawn Doctor! Do not miss out on this one! Text LA for your private appt. Open House by appt on Saturday 6/20 from 12-2
Location
State MA
County Plymouth
Zoning RES
Direction Route 106 to Carver Street. Located on Corner of Carver and South Street
Rooms
Basement Full, Unfinished
Primary Bedroom Level Second
Dining Room Flooring - Hardwood, Wainscoting, Crown Molding
Kitchen Flooring - Hardwood, Countertops - Stone/Granite/Solid, Kitchen Island, Deck - Exterior, Open Floorplan, Recessed Lighting, Slider, Stainless Steel Appliances
Interior
Interior Features Entrance Foyer, Sitting Room
Heating Forced Air, Natural Gas
Cooling Central Air
Flooring Flooring - Hardwood, Flooring - Wall to Wall Carpet
Fireplaces Number 1
Fireplaces Type Living Room
Appliance Microwave, ENERGY STAR Qualified Refrigerator, ENERGY STAR Qualified Dishwasher, Range - ENERGY STAR, Instant Hot Water
Exterior
Garage Spaces 2.0
Community Features Shopping, Park, Golf, House of Worship, Public School
Roof Type Shingle
Total Parking Spaces 10
Garage Yes
Building
Lot Description Corner Lot, Easements
Foundation Concrete Perimeter
Sewer Private Sewer
Water Public
Architectural Style Colonial
Schools
Elementary Schools Halifax
Middle Schools Silver Lake Reg
High Schools Silver Lake Reg
Read Less Info
Want to know what your home might be worth? Contact us for a FREE valuation!

Our team is ready to help you sell your home for the highest possible price ASAP
Bought with Alessandra Lacerda • Mendes Realty

The buying and selling process is all about YOU. Whether you're a first time home buyer or a seasoned investor, I custom tailor my approach to suit YOUR needs.
Don't hesitate to reach out even for the most basic questions. I'm happy to help no matter where you are in the process.






