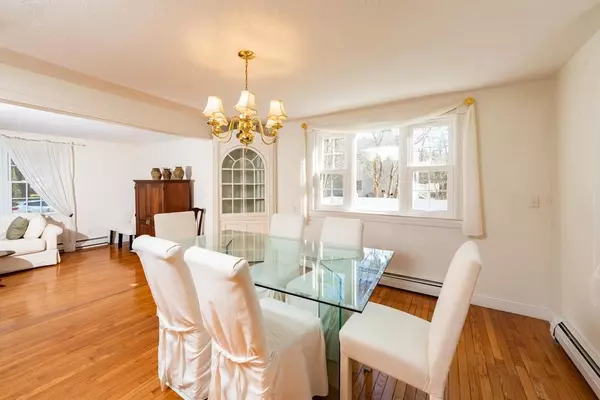$474,900
$479,900
1.0%For more information regarding the value of a property, please contact us for a free consultation.
4 Beds
2.5 Baths
2,304 SqFt
SOLD DATE : 08/28/2020
Key Details
Sold Price $474,900
Property Type Single Family Home
Sub Type Single Family Residence
Listing Status Sold
Purchase Type For Sale
Square Footage 2,304 sqft
Price per Sqft $206
MLS Listing ID 72636270
Sold Date 08/28/20
Style Garrison
Bedrooms 4
Full Baths 2
Half Baths 1
HOA Y/N false
Year Built 1973
Annual Tax Amount $5,718
Tax Year 2019
Lot Size 0.520 Acres
Acres 0.52
Property Sub-Type Single Family Residence
Property Description
"Home Sweet Home..." Enjoy coming home, spending quality time with your family and friends in this well maintained home, set in a great neighborhood. This home features a spectacular 18 x 23 cathedral beamed ceiling Family Room w/custom brick hearth fireplace, formal Dining Room and sunken Living Room with beautifully finished hardwood floors and oak cabinet kitchen with updated appliances. The 3 season room enclosed porch comes with California fireplace steps out onto an oversize deck and newly lined pool with patio area. This home was designed for entertaining all year around. Perfect home to grow into as your family needs changes over time. The "neat and clean" interior decor is ready for immediate occupancy. This home will be shown on "By Appointment Only" basis at this time with little notice required.
Location
State MA
County Plymouth
Zoning RES
Direction South St or Aldrich Rd to Milebrook Rd
Rooms
Family Room Cathedral Ceiling(s), Ceiling Fan(s), Beamed Ceilings, Flooring - Hardwood
Basement Full, Partially Finished, Interior Entry, Garage Access, Bulkhead, Sump Pump, Concrete
Primary Bedroom Level Second
Dining Room Flooring - Hardwood, Window(s) - Bay/Bow/Box
Kitchen Flooring - Stone/Ceramic Tile, Dining Area, Pantry, Recessed Lighting, Peninsula
Interior
Interior Features Bonus Room
Heating Baseboard, Natural Gas
Cooling None
Flooring Tile, Carpet, Hardwood
Fireplaces Number 2
Fireplaces Type Family Room
Appliance Range, Dishwasher, Microwave, Washer, Dryer, Tank Water Heater, Utility Connections for Electric Range
Laundry First Floor
Exterior
Garage Spaces 2.0
Pool In Ground
Community Features Shopping, Stable(s), Golf, Conservation Area, Highway Access, House of Worship, Public School
Utilities Available for Electric Range
Roof Type Shingle
Total Parking Spaces 6
Garage Yes
Private Pool true
Building
Lot Description Cul-De-Sac, Wooded, Easements
Foundation Concrete Perimeter
Sewer Private Sewer
Water Public
Architectural Style Garrison
Others
Senior Community false
Read Less Info
Want to know what your home might be worth? Contact us for a FREE valuation!

Our team is ready to help you sell your home for the highest possible price ASAP
Bought with Steven Adams • Goodwin Realty Group, LLC

The buying and selling process is all about YOU. Whether you're a first time home buyer or a seasoned investor, I custom tailor my approach to suit YOUR needs.
Don't hesitate to reach out even for the most basic questions. I'm happy to help no matter where you are in the process.






